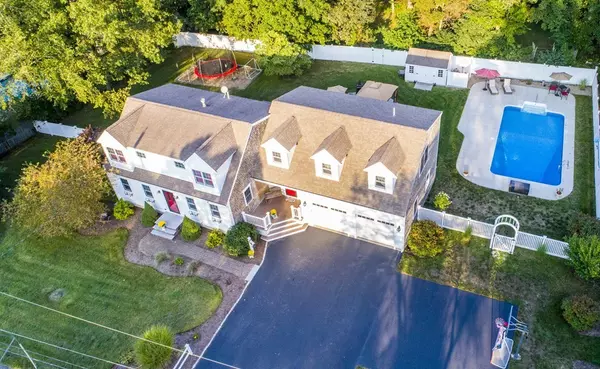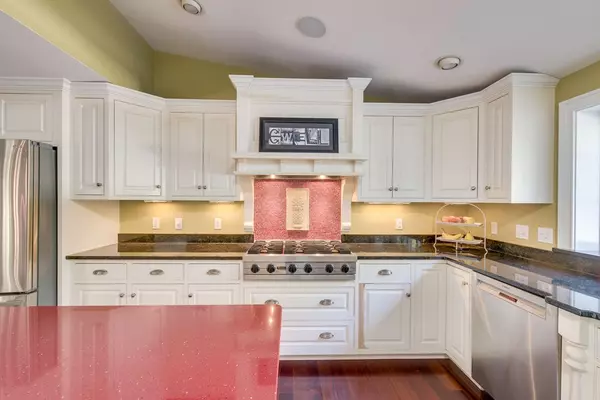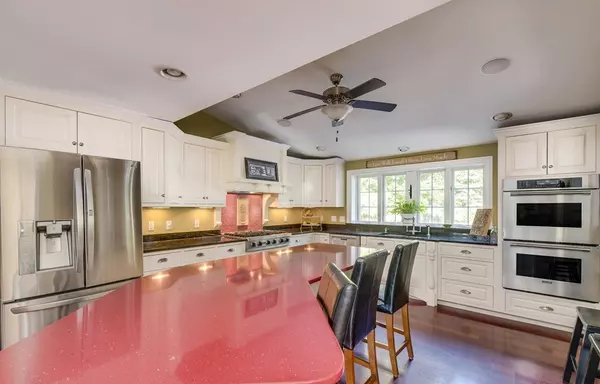$580,000
$575,000
0.9%For more information regarding the value of a property, please contact us for a free consultation.
4 Beds
3 Baths
3,200 SqFt
SOLD DATE : 06/27/2018
Key Details
Sold Price $580,000
Property Type Single Family Home
Sub Type Single Family Residence
Listing Status Sold
Purchase Type For Sale
Square Footage 3,200 sqft
Price per Sqft $181
MLS Listing ID 72311735
Sold Date 06/27/18
Style Cape
Bedrooms 4
Full Baths 3
Year Built 1987
Annual Tax Amount $7,654
Tax Year 2017
Lot Size 0.500 Acres
Acres 0.5
Property Description
Gorgeous gut renovation/addition (2008-2009).The kitchen Is designed for a serious chef, SS appliances, Viking stove, Thermador double wall oven, Bosch dishwasher. custom cabinetry with flush doors, slow close drawers, and granite countertops. The oversized kitchen island is topped with a stunning caesar stone. Custom woodwork throughout, including crown molding, built ins, closets you dream of, storage GALORE. There are 4 generous sized bedrooms. The master bedroom boasts a master bath with custom tile work, radiant heated floors and a huge walk in closet! Lets not forget the finished basement including a play space for the adults AND kids! Plus the storage...OMG!! The large flat yard includes an in-ground salt water pool! Tons of play space, centered with a beautiful stamped concrete patio. And for those very active families there is a sport court area along the driveway.If you are the family that enjoys a fabulous yard, pool, and the kitchen you dream of, this is the home for you
Location
State MA
County Plymouth
Zoning RESIDE
Direction Route 123 to Central Street to Thayer Ter. Studley's Pond
Rooms
Basement Full, Partial, Finished, Partially Finished, Walk-Out Access, Interior Entry, Garage Access, Concrete, Unfinished
Primary Bedroom Level Second
Dining Room Flooring - Hardwood, Flooring - Wood
Kitchen Closet/Cabinets - Custom Built, Flooring - Hardwood, Pantry, Countertops - Stone/Granite/Solid, Kitchen Island, Cabinets - Upgraded, Recessed Lighting, Remodeled, Stainless Steel Appliances
Interior
Interior Features Home Office, Wired for Sound
Heating Forced Air, Radiant, Natural Gas, Hydro Air
Cooling Central Air
Flooring Wood, Tile, Carpet, Hardwood, Pine, Flooring - Wood
Appliance Range, Oven, Dishwasher, Disposal, Countertop Range, Refrigerator, Washer, Dryer, Gas Water Heater, Plumbed For Ice Maker, Utility Connections for Gas Range
Laundry Main Level, First Floor, Washer Hookup
Exterior
Exterior Feature Rain Gutters, Storage, Sprinkler System
Garage Spaces 2.0
Fence Fenced/Enclosed, Fenced
Pool In Ground
Community Features Public Transportation, Shopping, Pool, Tennis Court(s), Park, Walk/Jog Trails, Stable(s), Golf, Medical Facility, Laundromat, Bike Path, Conservation Area, Highway Access, House of Worship, Private School, Public School
Utilities Available for Gas Range, Washer Hookup, Icemaker Connection
Roof Type Shingle
Total Parking Spaces 6
Garage Yes
Private Pool true
Building
Lot Description Cul-De-Sac, Level
Foundation Concrete Perimeter
Sewer Public Sewer
Water Public
Schools
Elementary Schools Memorial Park
Middle Schools Rogers
High Schools Rockland High
Others
Senior Community false
Read Less Info
Want to know what your home might be worth? Contact us for a FREE valuation!

Our team is ready to help you sell your home for the highest possible price ASAP
Bought with Mashhour Moukaddem • McCorry Real Estate, LLC
GET MORE INFORMATION

Broker | License ID: 9511478
491 Maple Street, Suite 105, Danvers, MA, 01923, United States






