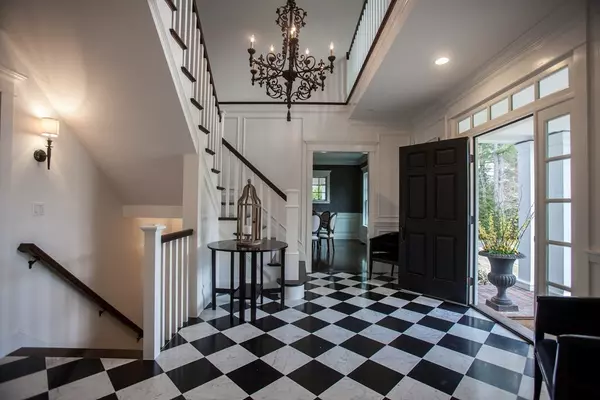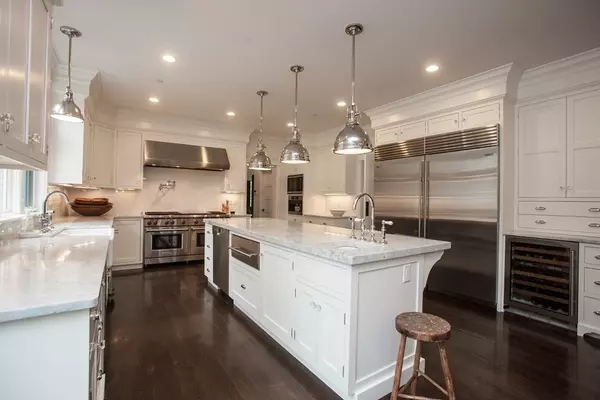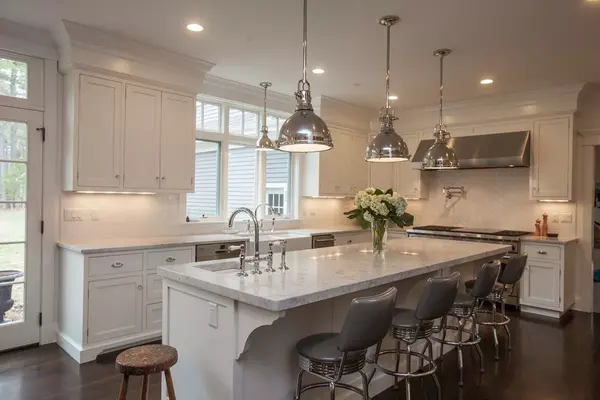$2,198,700
$2,225,000
1.2%For more information regarding the value of a property, please contact us for a free consultation.
5 Beds
5.5 Baths
4,836 SqFt
SOLD DATE : 08/30/2018
Key Details
Sold Price $2,198,700
Property Type Single Family Home
Sub Type Single Family Residence
Listing Status Sold
Purchase Type For Sale
Square Footage 4,836 sqft
Price per Sqft $454
MLS Listing ID 72309035
Sold Date 08/30/18
Style Colonial
Bedrooms 5
Full Baths 5
Half Baths 1
HOA Y/N false
Year Built 2013
Annual Tax Amount $30,018
Tax Year 2018
Lot Size 1.270 Acres
Acres 1.27
Property Description
Stunning, 2013 custom-built Colonial w. no expense spared on high-end finishes & features throughout. The grand foyer welcomes you into this elegant, yet comfortable, home w. 9' ceilings, abundant built-ins & extravagant mill work. The showstopper chef's kitchen is a culinary artist's dream w. custom Scandia cabinets, commercial size Sub-Zero, 2 Wolf Ranges w. 6 burner/griddle cooktop, Miele Coffee Station, Wolf Warming Drawer, Sub-Zero Wine Fridge, 2 Bosch D/W, Shaws Sinks. Addit'l 1st Floor features include: gracious dining room; fieldstone fireplaced family room; private Guest Suite, 4 season sunroom w. wall of windows & french doors; generous & functional mudroom w. lockers & homework stations. The 2nd floor features 4 generously sized, ensuite bedrooms including a master retreat w. elegant & functional dressing room + lux marble bath. 2nd Floor laundry is vast, creative & functional. Located on a highly desirable cul-de-sac street near the Weston line. This home has it all!
Location
State MA
County Middlesex
Zoning R40
Direction Glezen to Saddle Lane
Rooms
Family Room Flooring - Hardwood, Recessed Lighting
Basement Full, Garage Access, Sump Pump, Unfinished
Primary Bedroom Level Second
Dining Room Flooring - Hardwood, Wainscoting
Kitchen Flooring - Hardwood, Dining Area, Pantry, Countertops - Stone/Granite/Solid, French Doors, Kitchen Island, Cabinets - Upgraded, Second Dishwasher, Stainless Steel Appliances, Pot Filler Faucet, Wine Chiller, Gas Stove
Interior
Interior Features Recessed Lighting, Bathroom - Half, Countertops - Stone/Granite/Solid, Cabinets - Upgraded, Wainscoting, Sun Room, Mud Room, Foyer
Heating Forced Air, Humidity Control, Natural Gas
Cooling Central Air
Flooring Tile, Carpet, Marble, Hardwood, Flooring - Hardwood, Flooring - Stone/Ceramic Tile, Flooring - Marble
Fireplaces Number 2
Fireplaces Type Family Room
Appliance Range, Dishwasher, Disposal, Trash Compactor, Microwave, Refrigerator, Freezer, Washer, Dryer, Wine Refrigerator, Range Hood, Other, Gas Water Heater, Tank Water Heater, Utility Connections for Gas Range, Utility Connections for Gas Oven
Laundry Closet - Linen, Closet/Cabinets - Custom Built, Flooring - Hardwood, Countertops - Upgraded, Gas Dryer Hookup, Washer Hookup, Second Floor
Exterior
Exterior Feature Rain Gutters, Professional Landscaping, Sprinkler System, Stone Wall
Garage Spaces 3.0
Fence Invisible
Community Features Shopping, Walk/Jog Trails, House of Worship, Private School, Public School
Utilities Available for Gas Range, for Gas Oven, Washer Hookup
Waterfront false
Roof Type Shingle
Total Parking Spaces 6
Garage Yes
Building
Lot Description Wooded, Cleared, Level
Foundation Concrete Perimeter
Sewer Private Sewer
Water Public
Schools
Elementary Schools Wps
Middle Schools Wms
High Schools Whs
Others
Senior Community false
Read Less Info
Want to know what your home might be worth? Contact us for a FREE valuation!

Our team is ready to help you sell your home for the highest possible price ASAP
Bought with Nikki Milott McCay • Coldwell Banker Residential Brokerage - Weston
GET MORE INFORMATION

Broker | License ID: 9511478
491 Maple Street, Suite 105, Danvers, MA, 01923, United States






