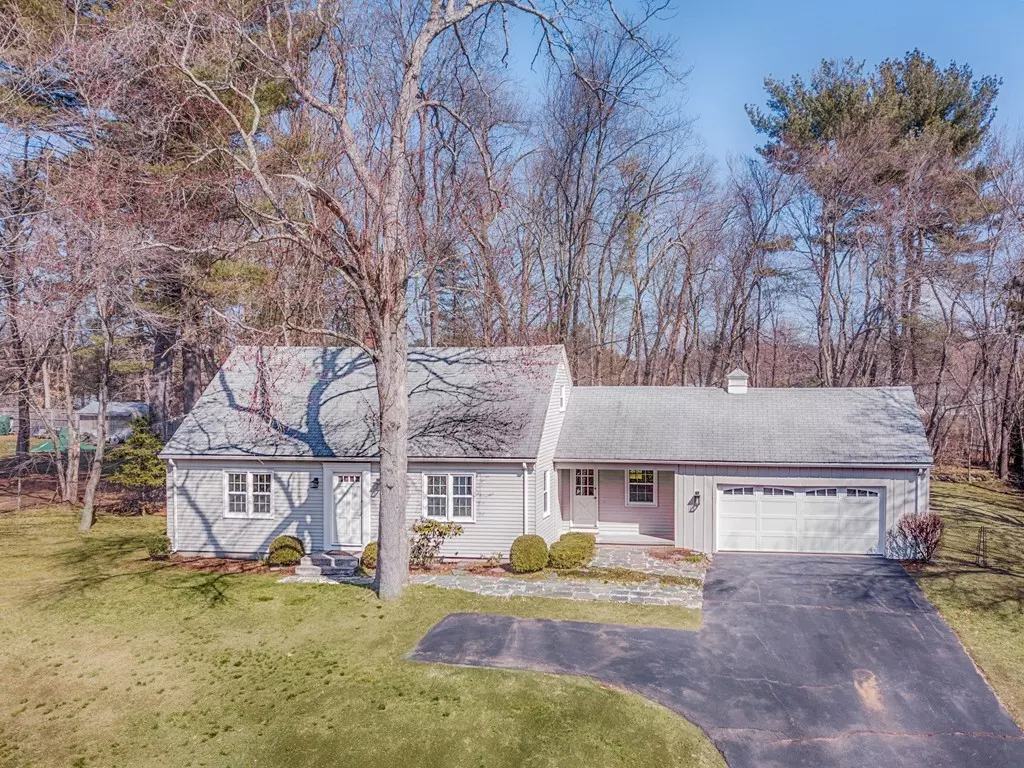$299,900
$299,900
For more information regarding the value of a property, please contact us for a free consultation.
4 Beds
2 Baths
1,699 SqFt
SOLD DATE : 07/06/2018
Key Details
Sold Price $299,900
Property Type Single Family Home
Sub Type Single Family Residence
Listing Status Sold
Purchase Type For Sale
Square Footage 1,699 sqft
Price per Sqft $176
MLS Listing ID 72308747
Sold Date 07/06/18
Style Cape
Bedrooms 4
Full Baths 2
Year Built 1962
Annual Tax Amount $4,786
Tax Year 2018
Lot Size 0.690 Acres
Acres 0.69
Property Description
Welcome Home to this stylishly renovated 4 bedroom, 2 bathroom Cape in move in ready condition! The first floor has an open floor plan, new hardwood floors, and tons of natural sunlight. Contemporary style kitchen comes with granite counter tops, brand new stainless steel appliances, and stunning ceramic tile floors. That’s not all though, both bathrooms have been tastefully renovated and the basement was partially finished for your enjoyment. The basement also comes with a dry bar and custom built in shelves! If you like being outside, you’ll love the back deck overlooking the private backyard. Homes like this do not come on the market often, so schedule your showing before its too late!
Location
State MA
County Hampden
Zoning .
Direction Off Stony Hill Rd
Rooms
Basement Full, Partially Finished, Interior Entry, Bulkhead, Concrete
Primary Bedroom Level Second
Dining Room Flooring - Hardwood, Window(s) - Picture, Chair Rail, Open Floorplan, Remodeled
Kitchen Flooring - Stone/Ceramic Tile, Window(s) - Picture, Countertops - Stone/Granite/Solid, Cabinets - Upgraded, Exterior Access, Open Floorplan, Remodeled, Stainless Steel Appliances
Interior
Interior Features Closet/Cabinets - Custom Built, Open Floorplan, Game Room
Heating Baseboard, Natural Gas
Cooling None
Flooring Tile, Carpet, Hardwood, Flooring - Wall to Wall Carpet
Appliance ENERGY STAR Qualified Refrigerator, ENERGY STAR Qualified Dishwasher, Range - ENERGY STAR, Gas Water Heater, Plumbed For Ice Maker, Utility Connections for Electric Range, Utility Connections for Gas Dryer
Laundry In Basement, Washer Hookup
Exterior
Exterior Feature Rain Gutters, Storage
Garage Spaces 2.0
Community Features Public Transportation, Shopping, Tennis Court(s), Park, Walk/Jog Trails, Stable(s), Golf, Medical Facility, Conservation Area, House of Worship, Private School, Public School, Other
Utilities Available for Electric Range, for Gas Dryer, Washer Hookup, Icemaker Connection
Roof Type Shingle
Total Parking Spaces 4
Garage Yes
Building
Foundation Concrete Perimeter
Sewer Public Sewer
Water Public
Others
Acceptable Financing Contract
Listing Terms Contract
Read Less Info
Want to know what your home might be worth? Contact us for a FREE valuation!

Our team is ready to help you sell your home for the highest possible price ASAP
Bought with The PREMIERE Group • Keller Williams Realty
GET MORE INFORMATION

Broker | License ID: 9511478
491 Maple Street, Suite 105, Danvers, MA, 01923, United States






