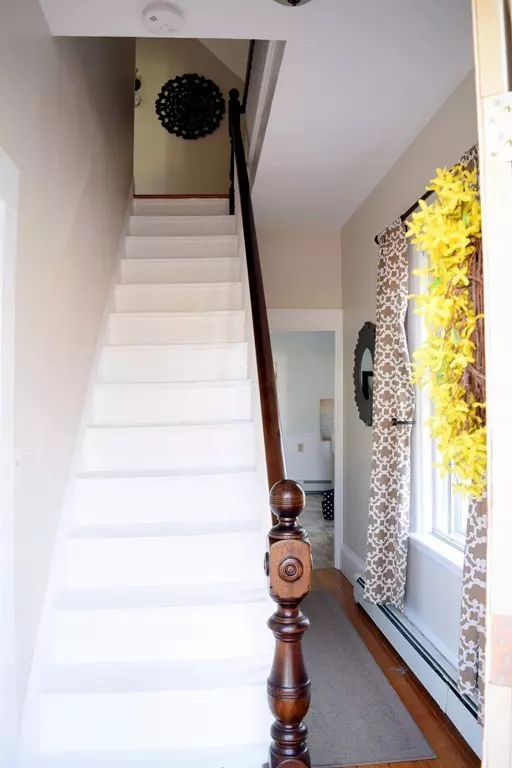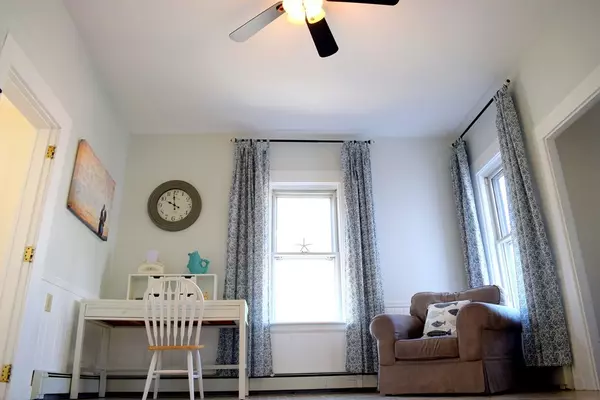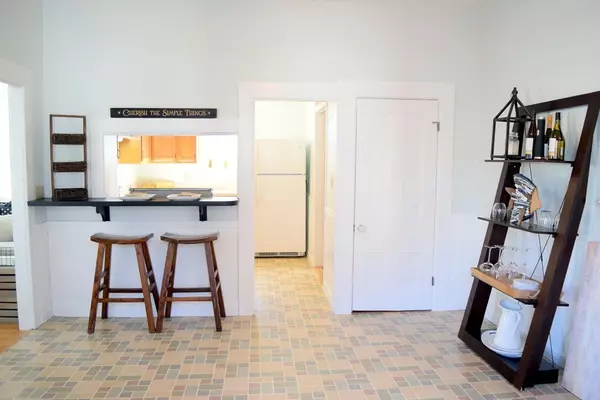$370,000
$349,900
5.7%For more information regarding the value of a property, please contact us for a free consultation.
4 Beds
2.5 Baths
1,937 SqFt
SOLD DATE : 06/29/2018
Key Details
Sold Price $370,000
Property Type Single Family Home
Sub Type Single Family Residence
Listing Status Sold
Purchase Type For Sale
Square Footage 1,937 sqft
Price per Sqft $191
MLS Listing ID 72307912
Sold Date 06/29/18
Style Colonial
Bedrooms 4
Full Baths 2
Half Baths 1
Year Built 1900
Annual Tax Amount $5,317
Tax Year 2018
Lot Size 0.310 Acres
Acres 0.31
Property Description
MULTIPLE OFFERS. HIGHEST AND BEST BY 3PM MONDAY 4-16-18 PLEASE strong PRE-APPROVALS with all offer (not pre-quals)..Single Family Home with a previously permitted IN-LAW (on record 1991). Gorgeous Colonial with two gas furnaces, two gas hot water heaters (front replaced 2 months ago.) Addition features a kitchen with granite counter tops and center cooking island, sliders to deck and back yard, 2 bedrooms and a full bath with 1st floor laundry. Original home features grand entrance and staircase features HIGH ceilings in living room and formal dining room, a kitchen (mostly used by current owners for "extras' and during parties), first floor half bath 2 bedrooms and full bath on second floor, interior access to basement. Come see the fenced in yard, level lot, short walk and view of Studley's Pond (kayaking!). Subject to sellers finding suitable housing. Showing s start at Open House Sunday 4/15 from 1130-1.
Location
State MA
County Plymouth
Zoning RESIDE
Direction Off Highland and W Water
Rooms
Basement Full, Partial, Partially Finished, Interior Entry, Bulkhead, Sump Pump, Concrete
Primary Bedroom Level Second
Kitchen Kitchen Island
Interior
Interior Features Kitchen, Exercise Room
Heating Baseboard, Natural Gas
Cooling Window Unit(s)
Flooring Wood, Vinyl, Carpet
Fireplaces Number 1
Laundry First Floor
Exterior
Fence Fenced/Enclosed
Total Parking Spaces 2
Garage No
Building
Lot Description Level
Foundation Irregular
Sewer Public Sewer
Water Public
Read Less Info
Want to know what your home might be worth? Contact us for a FREE valuation!

Our team is ready to help you sell your home for the highest possible price ASAP
Bought with Stephanie Thompson • Keller Williams Realty
GET MORE INFORMATION

Broker | License ID: 9511478
491 Maple Street, Suite 105, Danvers, MA, 01923, United States






