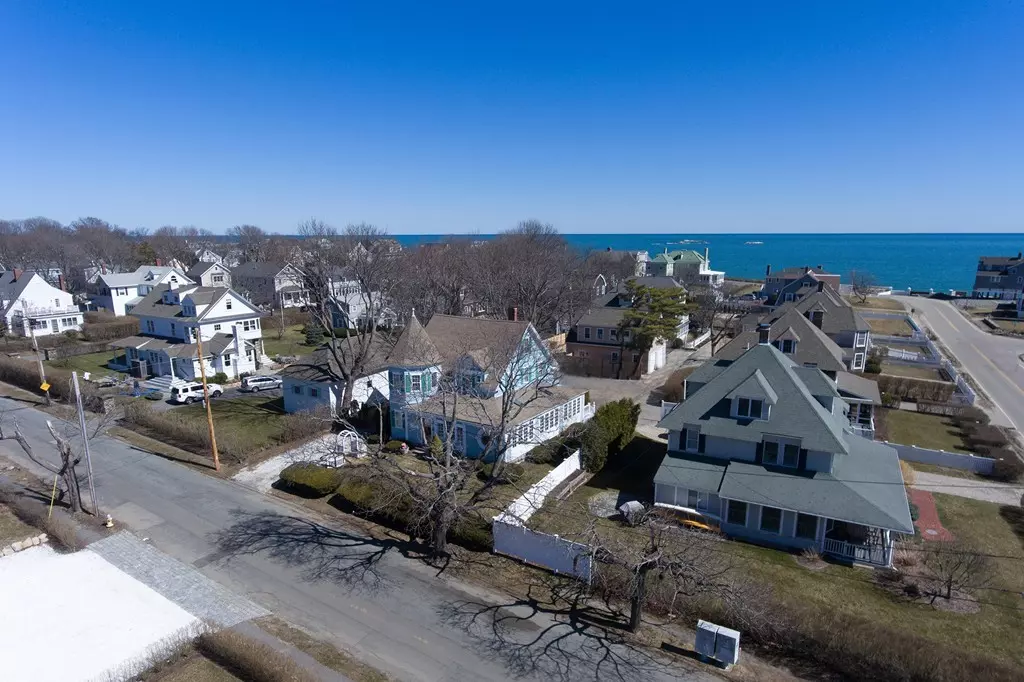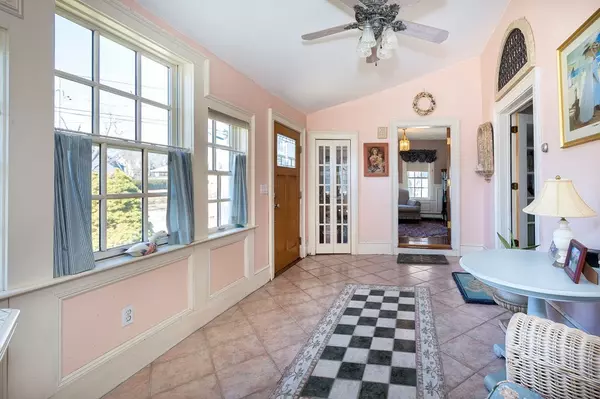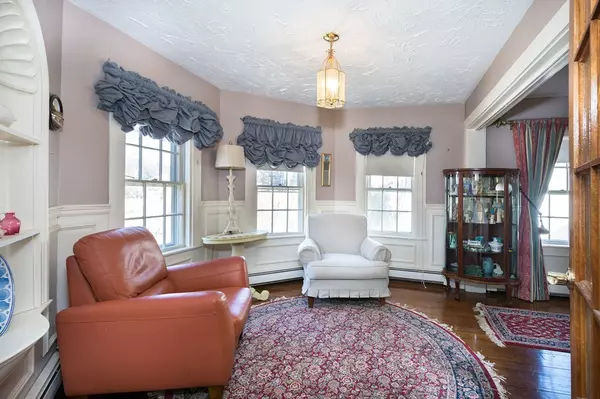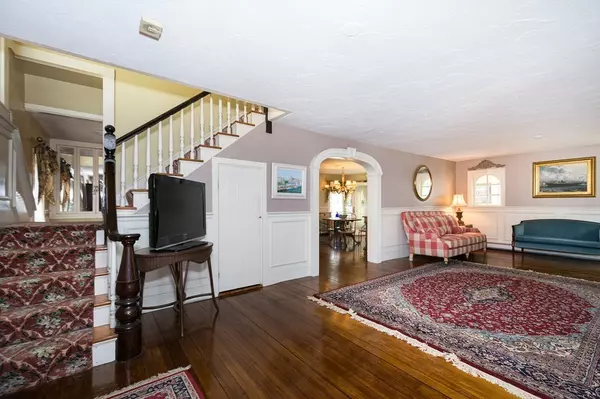$775,000
$799,900
3.1%For more information regarding the value of a property, please contact us for a free consultation.
4 Beds
3 Baths
2,984 SqFt
SOLD DATE : 07/12/2018
Key Details
Sold Price $775,000
Property Type Single Family Home
Sub Type Single Family Residence
Listing Status Sold
Purchase Type For Sale
Square Footage 2,984 sqft
Price per Sqft $259
Subdivision Minot
MLS Listing ID 72306479
Sold Date 07/12/18
Style Victorian
Bedrooms 4
Full Baths 3
Year Built 1910
Annual Tax Amount $11,890
Tax Year 2018
Lot Size 10,018 Sqft
Acres 0.23
Property Description
Priced BELOW assessment! A Minot location unlike any other! Seize this massive opportunity to make this amazing Victorian your own! Lovingly maintained by the same family for over 20 years, this home exudes light, character, and charm which can sometimes be missing from newer builds. With beautiful detailed woodwork, a unique stained glass window, and brick fireplace, this delightful home has fantastic space, surprisingly open floor plan, amazing wood floors, soaring ceilings, huge 4 season porch, and a detached 2 car garage. Endless options for the heated 3rd floor, lower level, and porch, not included in square footage! A block from Minot Beach, a short walk to Hatherly Country Club, in a gorgeous neighborhood surrounded by million dollar homes, this location genuinely cannot be duplicated! It clearly has the potential to become a $1M+ home with some updating! Don’t miss out! Summer is around the corner!
Location
State MA
County Plymouth
Area Minot
Zoning R-3
Direction Gannett Rd to Ocean Ave
Rooms
Family Room Bathroom - Full
Basement Full, Partially Finished, Sump Pump, Concrete
Primary Bedroom Level Second
Dining Room Flooring - Hardwood, French Doors
Kitchen Bathroom - Full, Flooring - Stone/Ceramic Tile, Dining Area
Interior
Interior Features Study, Foyer, Sitting Room, Sun Room
Heating Baseboard, Natural Gas
Cooling None
Flooring Hardwood
Fireplaces Number 1
Fireplaces Type Dining Room
Appliance Range, Dishwasher, Refrigerator, Gas Water Heater, Utility Connections for Gas Range
Laundry In Basement
Exterior
Garage Spaces 2.0
Community Features Tennis Court(s), Golf
Utilities Available for Gas Range
Waterfront Description Beach Front, Ocean, Direct Access, Walk to, 0 to 1/10 Mile To Beach, Beach Ownership(Public)
Total Parking Spaces 4
Garage Yes
Building
Lot Description Easements
Foundation Concrete Perimeter
Sewer Private Sewer
Water Public
Schools
Elementary Schools Wampatuck
Middle Schools Gates
High Schools Scituate
Others
Acceptable Financing Contract
Listing Terms Contract
Read Less Info
Want to know what your home might be worth? Contact us for a FREE valuation!

Our team is ready to help you sell your home for the highest possible price ASAP
Bought with Millie Cetrone • Keller Williams Realty
GET MORE INFORMATION

Broker | License ID: 9511478
491 Maple Street, Suite 105, Danvers, MA, 01923, United States






