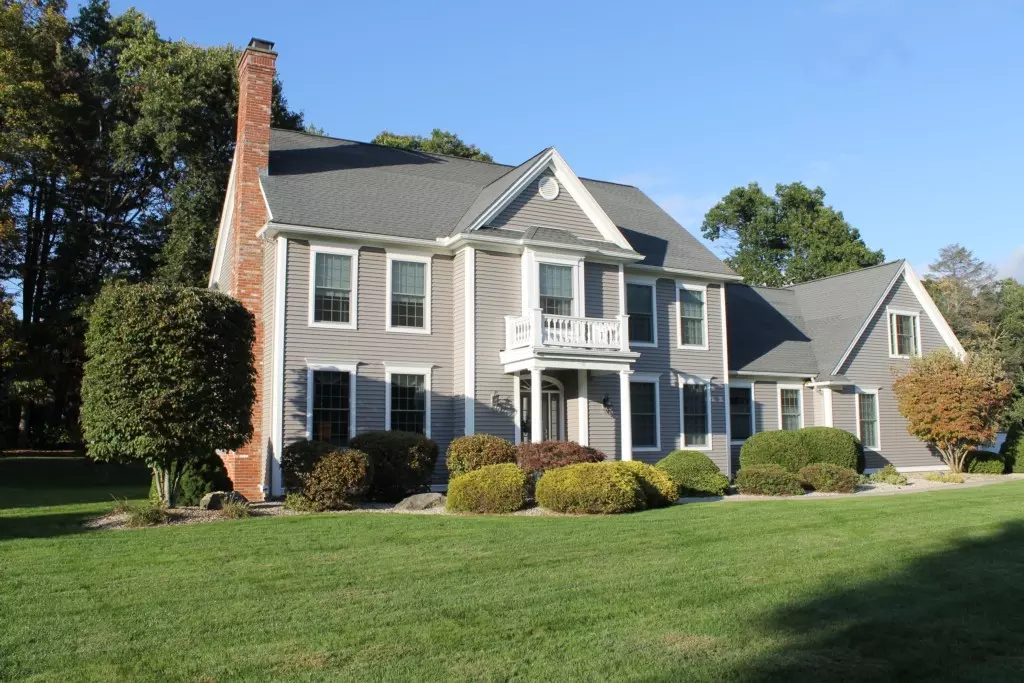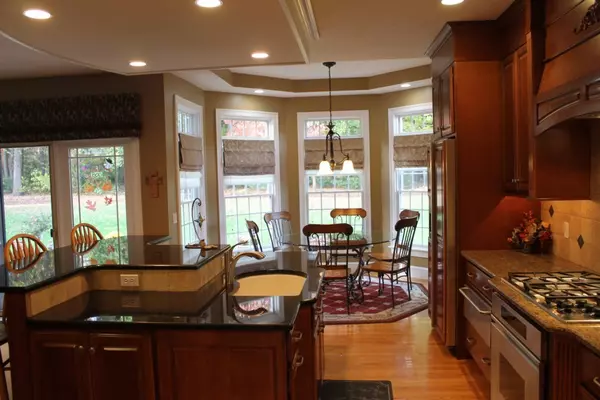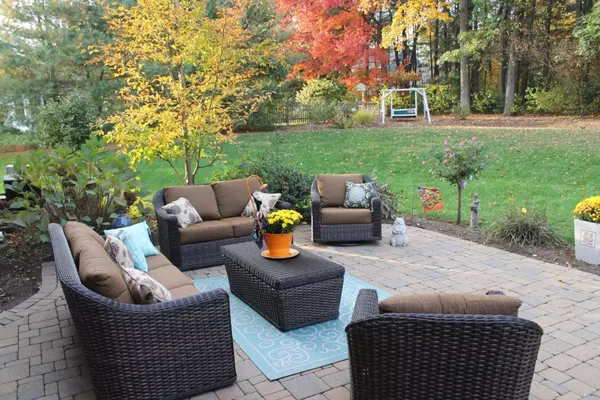$590,000
$629,000
6.2%For more information regarding the value of a property, please contact us for a free consultation.
4 Beds
2.5 Baths
3,680 SqFt
SOLD DATE : 06/29/2018
Key Details
Sold Price $590,000
Property Type Single Family Home
Sub Type Single Family Residence
Listing Status Sold
Purchase Type For Sale
Square Footage 3,680 sqft
Price per Sqft $160
MLS Listing ID 72305209
Sold Date 06/29/18
Style Colonial
Bedrooms 4
Full Baths 2
Half Baths 1
HOA Y/N false
Year Built 2005
Annual Tax Amount $11,125
Tax Year 2018
Lot Size 0.810 Acres
Acres 0.81
Property Description
Wonderful home in one of Wilbraham's most desirable neighborhoods, Kensington Estates. Built by LaPlante construction in 2005, this home is perfect for entertaining and gatherings. Hardwood floors and stunning granite - casual dining area off the kitchen is adjacent to the Family Room with 10' ceilings on first floor, gas fireplace and access to the patio. Formal dining room and living room with functioning fireplace. First floor laundry. Master bedroom retreat to relax in with over-sized walk-in closet and stunning master bath with walk-in shower, soaking tub and custom cabinetry. Three guest bedrooms with double vanity bath. Finished bonus room above garage provides additional privacy or playroom. A very special home!
Location
State MA
County Hampden
Zoning Single Fam
Direction Located off of Stony Hill Road next to Wilbraham Middle School
Rooms
Basement Full, Garage Access, Concrete, Unfinished
Primary Bedroom Level Second
Interior
Heating Central, Forced Air, Natural Gas
Cooling Central Air, Dual
Flooring Tile, Carpet, Hardwood
Fireplaces Number 2
Appliance Range, Oven, Dishwasher, Disposal, Microwave, Refrigerator, Gas Water Heater, Tank Water Heater, Plumbed For Ice Maker, Utility Connections for Gas Range, Utility Connections for Electric Oven, Utility Connections for Electric Dryer
Laundry Washer Hookup
Exterior
Exterior Feature Professional Landscaping, Sprinkler System
Garage Spaces 2.0
Community Features Golf, Conservation Area, Highway Access, House of Worship, Private School, Public School
Utilities Available for Gas Range, for Electric Oven, for Electric Dryer, Washer Hookup, Icemaker Connection
View Y/N Yes
View Scenic View(s)
Roof Type Shingle
Total Parking Spaces 2
Garage Yes
Building
Lot Description Cul-De-Sac, Corner Lot, Cleared
Foundation Concrete Perimeter
Sewer Public Sewer
Water Public
Read Less Info
Want to know what your home might be worth? Contact us for a FREE valuation!

Our team is ready to help you sell your home for the highest possible price ASAP
Bought with Barbara Foley • Real Living Realty Professionals, LLC
GET MORE INFORMATION

Broker | License ID: 9511478
491 Maple Street, Suite 105, Danvers, MA, 01923, United States






