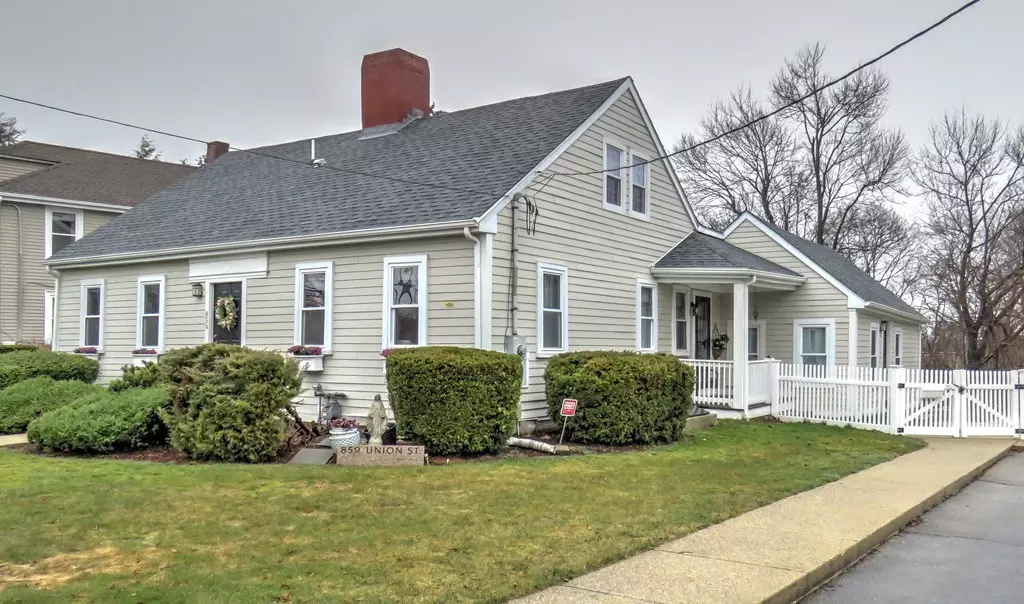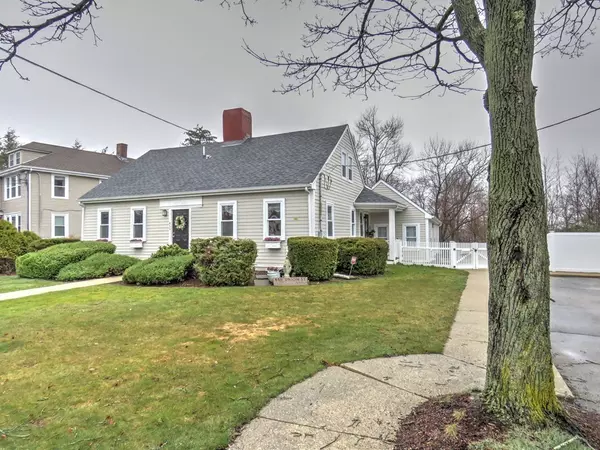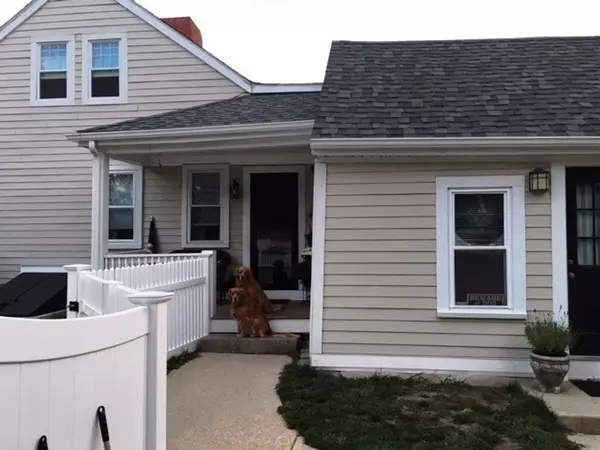$402,500
$409,900
1.8%For more information regarding the value of a property, please contact us for a free consultation.
4 Beds
2 Baths
2,156 SqFt
SOLD DATE : 06/28/2018
Key Details
Sold Price $402,500
Property Type Single Family Home
Sub Type Single Family Residence
Listing Status Sold
Purchase Type For Sale
Square Footage 2,156 sqft
Price per Sqft $186
MLS Listing ID 72302868
Sold Date 06/28/18
Style Cape
Bedrooms 4
Full Baths 2
Year Built 1880
Annual Tax Amount $6,752
Tax Year 2018
Lot Size 0.350 Acres
Acres 0.35
Property Description
Completely renovated in 2013, this stunning home gives you the peace of mind that comes w/ a newer home, along w/ the warmth, charm & character of an older home. This mixed-use property fully updated in 2013 includes new windows, roof, furnace, hot water tank, plumbing & electric. This home features central a/c, stainless appliances, granite counters, bamboo HW flrs thru-out, high ceilings, 3 FPs, fenced yard, patio & large driveway. Very flexible floorplan along w/ great living space allows you to set this home up in the manner that works for you; 3 or 4 bedrooms; in-home office or play rm for the kids & impressive great rm for extended family. You will be proud to host dinners in the beautifully renovated kitchen, open to the dining rm & formal living rm. The exterior is just as impressive as the inside w/ Hardie Board siding & architectural shingle roof. Short drive to route 3 & nearby commuter rail & bus to Boston.
Location
State MA
County Plymouth
Zoning BUSINE
Direction Union St, north of VFW Drive.
Rooms
Family Room Flooring - Hardwood
Basement Partial
Primary Bedroom Level First
Dining Room Flooring - Hardwood
Kitchen Skylight, Flooring - Hardwood, Countertops - Stone/Granite/Solid, Cabinets - Upgraded, Recessed Lighting, Stainless Steel Appliances
Interior
Interior Features Cathedral Ceiling(s), Great Room
Heating Forced Air, Natural Gas
Cooling Central Air
Flooring Tile, Hardwood, Flooring - Hardwood
Fireplaces Number 3
Fireplaces Type Living Room, Master Bedroom
Appliance Range, Dishwasher, Microwave, Utility Connections for Gas Range, Utility Connections for Gas Dryer
Laundry Second Floor, Washer Hookup
Exterior
Exterior Feature Rain Gutters
Fence Fenced
Community Features Sidewalks
Utilities Available for Gas Range, for Gas Dryer, Washer Hookup
Roof Type Shingle
Total Parking Spaces 9
Garage No
Building
Foundation Stone
Sewer Public Sewer
Water Public
Others
Senior Community false
Read Less Info
Want to know what your home might be worth? Contact us for a FREE valuation!

Our team is ready to help you sell your home for the highest possible price ASAP
Bought with Linda Berg • Lighthouse Realty Group, Inc.
GET MORE INFORMATION

Broker | License ID: 9511478
491 Maple Street, Suite 105, Danvers, MA, 01923, United States






