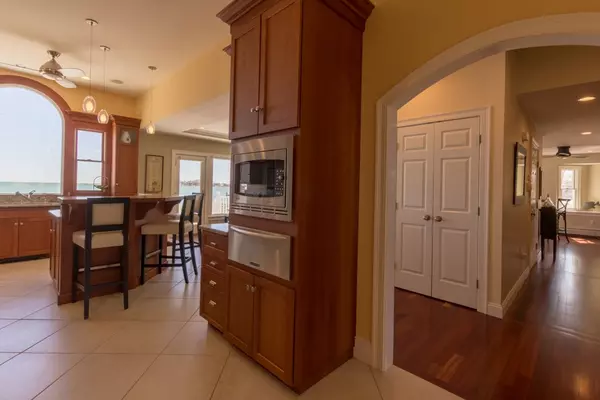$1,680,000
$1,649,000
1.9%For more information regarding the value of a property, please contact us for a free consultation.
7 Beds
4.5 Baths
4,100 SqFt
SOLD DATE : 06/27/2018
Key Details
Sold Price $1,680,000
Property Type Single Family Home
Sub Type Single Family Residence
Listing Status Sold
Purchase Type For Sale
Square Footage 4,100 sqft
Price per Sqft $409
MLS Listing ID 72295976
Sold Date 06/27/18
Style Contemporary, Shingle
Bedrooms 7
Full Baths 4
Half Baths 1
HOA Y/N false
Year Built 1997
Annual Tax Amount $14,366
Tax Year 2018
Lot Size 0.320 Acres
Acres 0.32
Property Description
Rare opportunity to upgrade to a seaside lifestyle! Launch your kayak from your sandy, private beach. Savor the panoramic views of Scituate Harbor, stretching from the lighthouse to as far as 4th Cliff from the three gorgeous decks. Third floor deck has a fabulous hot tub! Walls of windows afford mesmerizing views from the interior of the home Many upgrades have been done in the last five years and provide a comfortable, relaxed seaside vibe. An extensive list of all features offered in this lovely property is available for your review. Short stroll to the shops, restaurants and theater on Front Street. This property is zoned as a two family and there are quarters separate from the main home. (See floor plan). This unit consists of 1 one bedroom, 1.5 baths, living/dining area, full kitchen and a private deck overlooking the harbor. Depending on your needs, it can be used as guest space, au pair, in-law, or rental unit. Detached two-car garage and plenty of parking. 1st showings 3/23.
Location
State MA
County Plymouth
Area Scituate Harbor
Zoning Res
Direction Beaver Dam Road to Jericho Road
Rooms
Primary Bedroom Level Second
Dining Room Closet/Cabinets - Custom Built, Flooring - Hardwood, Window(s) - Picture, Deck - Exterior, Recessed Lighting, Slider, Wine Chiller
Kitchen Closet/Cabinets - Custom Built, Flooring - Stone/Ceramic Tile, Window(s) - Picture, Pantry, Countertops - Stone/Granite/Solid, Kitchen Island, Breakfast Bar / Nook, Deck - Exterior, Recessed Lighting, Stainless Steel Appliances
Interior
Interior Features Storage, Exercise Room, Sauna/Steam/Hot Tub, Wired for Sound
Heating Baseboard, Radiant, Natural Gas
Cooling Other
Flooring Tile, Carpet, Hardwood
Fireplaces Number 1
Fireplaces Type Living Room
Appliance Oven, Dishwasher, Disposal, Trash Compactor, Microwave, Countertop Range, Refrigerator, Water Treatment, Gas Water Heater, Tank Water Heater
Laundry Closet/Cabinets - Custom Built, Flooring - Stone/Ceramic Tile, Countertops - Stone/Granite/Solid, Gas Dryer Hookup, Washer Hookup, Second Floor
Exterior
Exterior Feature Professional Landscaping, Outdoor Shower
Garage Spaces 2.0
Community Features Shopping, Golf, Marina, T-Station, Sidewalks
Waterfront Description Waterfront, Beach Front, Harbor, Direct Access, Private, Harbor, 0 to 1/10 Mile To Beach, Beach Ownership(Private)
View Y/N Yes
View Scenic View(s)
Roof Type Shingle
Total Parking Spaces 6
Garage Yes
Building
Lot Description Flood Plain
Foundation Other
Sewer Public Sewer
Water Public
Schools
Elementary Schools Jenkins
Middle Schools Gates
High Schools Scituate
Read Less Info
Want to know what your home might be worth? Contact us for a FREE valuation!

Our team is ready to help you sell your home for the highest possible price ASAP
Bought with Karen Mullen • Coldwell Banker Residential Brokerage - Scituate
GET MORE INFORMATION

Broker | License ID: 9511478
491 Maple Street, Suite 105, Danvers, MA, 01923, United States






