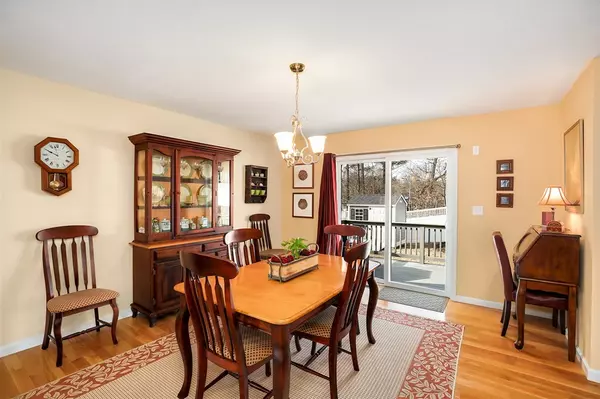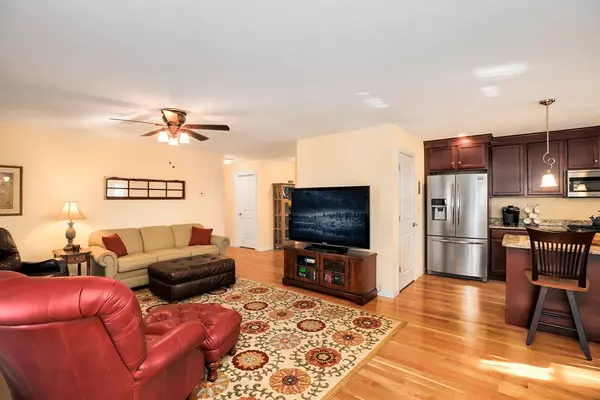$474,000
$469,000
1.1%For more information regarding the value of a property, please contact us for a free consultation.
3 Beds
2 Baths
1,606 SqFt
SOLD DATE : 08/17/2018
Key Details
Sold Price $474,000
Property Type Single Family Home
Sub Type Single Family Residence
Listing Status Sold
Purchase Type For Sale
Square Footage 1,606 sqft
Price per Sqft $295
Subdivision Maplewood Estates
MLS Listing ID 72282101
Sold Date 08/17/18
Style Ranch
Bedrooms 3
Full Baths 2
HOA Y/N true
Year Built 2013
Annual Tax Amount $8,226
Tax Year 2018
Lot Size 0.280 Acres
Acres 0.28
Property Description
Immaculate ranch in the desirable Maplewood Estates! As you enter you are greeted with a wide open floor plan and gleaming hardwood floors throughout the entire home. The living room has an attractive gas fireplace and is completely open to the dining room with a full glass slider filling the room with natural light. The open kitchen features granite counters, updated cabinetry, stainless steel appliances, and a kitchen island/breakfast bar. Down a long hall is the large master suite with a walk-in closet and full ensuite. Two more good sized bedrooms and a full bathroom complete the home. Enjoy outdoor living on the back deck and paver patio surrounded by the professionally landscaped fully fenced backyard with an upgraded irrigation system. Added storage available with the Reeds Ferry shed. Conveniently located to all area amenities, Cape Cod, Boston, The T, and Route 3. Come see this pristine home at the open house!
Location
State MA
County Plymouth
Zoning RESIDE
Direction Webster Street to Saw Mill Lane to Corn Mill Way
Rooms
Basement Full, Walk-Out Access, Unfinished
Primary Bedroom Level First
Dining Room Flooring - Hardwood, Open Floorplan
Kitchen Flooring - Hardwood, Countertops - Stone/Granite/Solid, Kitchen Island, Open Floorplan
Interior
Heating Central, Forced Air, Natural Gas
Cooling Central Air
Fireplaces Number 1
Fireplaces Type Living Room
Appliance Range, Disposal, Microwave, ENERGY STAR Qualified Dishwasher
Exterior
Exterior Feature Storage, Professional Landscaping
Garage Spaces 2.0
Fence Fenced
Community Features Public Transportation, Shopping, Golf, Conservation Area, Highway Access, House of Worship
Roof Type Shingle
Total Parking Spaces 4
Garage Yes
Building
Foundation Concrete Perimeter
Sewer Public Sewer
Water Public
Schools
Elementary Schools Esten
Middle Schools Rogers
High Schools Rshs
Read Less Info
Want to know what your home might be worth? Contact us for a FREE valuation!

Our team is ready to help you sell your home for the highest possible price ASAP
Bought with Melissa McNamara • Coldwell Banker Residential Brokerage - Cohasset
GET MORE INFORMATION

Broker | License ID: 9511478
491 Maple Street, Suite 105, Danvers, MA, 01923, United States






