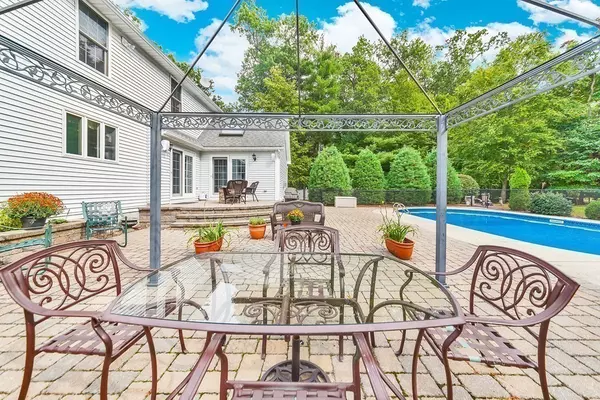$434,950
$449,900
3.3%For more information regarding the value of a property, please contact us for a free consultation.
4 Beds
2.5 Baths
3,190 SqFt
SOLD DATE : 10/02/2018
Key Details
Sold Price $434,950
Property Type Single Family Home
Sub Type Single Family Residence
Listing Status Sold
Purchase Type For Sale
Square Footage 3,190 sqft
Price per Sqft $136
Subdivision Oak Hollow Estates
MLS Listing ID 72280342
Sold Date 10/02/18
Style Colonial
Bedrooms 4
Full Baths 2
Half Baths 1
HOA Y/N false
Year Built 1998
Annual Tax Amount $8,697
Tax Year 2017
Lot Size 0.740 Acres
Acres 0.74
Property Description
New price on this impressive custom built Colonial with open floor plan. Perfect for entertaining, it features a kitchen w/ tile backsplash, granite countertops, new stainless steel appliances, walk-in pantry, center island & breakfast area w/ sliders out to an amazing private patio; large family room w/ built-ins, cathedral ceiling, skylight & gas fireplace; formal living room & dining room, laundry room & half bath. Second floor has a master bedroom w/ walk-in closet & master bath w/ double vanity; three other bedrooms w/ double closets, & a huge bonus room awaiting your ideas. The fourth bedroom is currently a home office. Enjoy the large, level backyard w/ in-ground pool & two fire pits. Side-loading two-car garage w/ work area & basement access. Wired for generator. So much to offer & situated in one of Wilbraham's most sought after neighborhoods. Within walking distance of two local schools & short commute to Boston Rd & MA Pike. Call today!
Location
State MA
County Hampden
Zoning Res
Direction Stony Hill Road to Stirling Drive to Victoria Lane
Rooms
Family Room Skylight, Ceiling Fan(s), Closet/Cabinets - Custom Built, Flooring - Hardwood, Exterior Access, Recessed Lighting
Basement Full, Partially Finished, Interior Entry, Garage Access, Sump Pump, Concrete
Primary Bedroom Level Second
Dining Room Flooring - Hardwood, Chair Rail
Kitchen Flooring - Stone/Ceramic Tile, Countertops - Stone/Granite/Solid, Kitchen Island, Exterior Access, Open Floorplan, Recessed Lighting, Slider, Stainless Steel Appliances, Storage, Gas Stove
Interior
Interior Features Ceiling Fan(s), Closet, Bonus Room, Central Vacuum
Heating Forced Air, Natural Gas
Cooling Central Air
Flooring Tile, Carpet, Laminate, Hardwood, Flooring - Wall to Wall Carpet
Fireplaces Number 1
Fireplaces Type Family Room
Appliance Range, Dishwasher, Disposal, Microwave, Refrigerator, Gas Water Heater, Tank Water Heater, Utility Connections for Gas Range, Utility Connections for Gas Dryer
Laundry Flooring - Stone/Ceramic Tile, First Floor, Washer Hookup
Exterior
Exterior Feature Sprinkler System
Garage Spaces 2.0
Pool Pool - Inground Heated
Community Features Shopping, Tennis Court(s), Park, Walk/Jog Trails, Golf, Medical Facility, House of Worship, Private School, Public School
Utilities Available for Gas Range, for Gas Dryer, Washer Hookup
Roof Type Shingle
Total Parking Spaces 6
Garage Yes
Private Pool true
Building
Lot Description Cul-De-Sac, Level
Foundation Concrete Perimeter
Sewer Public Sewer
Water Public
Schools
Elementary Schools Varies By Age
Middle Schools Wms
High Schools Minnechaug
Read Less Info
Want to know what your home might be worth? Contact us for a FREE valuation!

Our team is ready to help you sell your home for the highest possible price ASAP
Bought with Margie Berg • Keller Williams Realty
GET MORE INFORMATION

Broker | License ID: 9511478
491 Maple Street, Suite 105, Danvers, MA, 01923, United States






