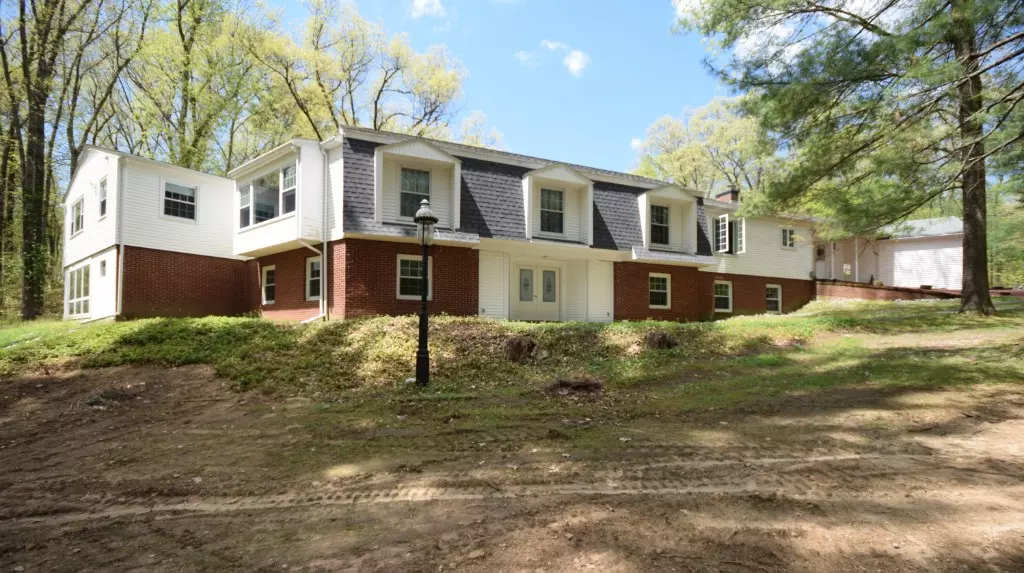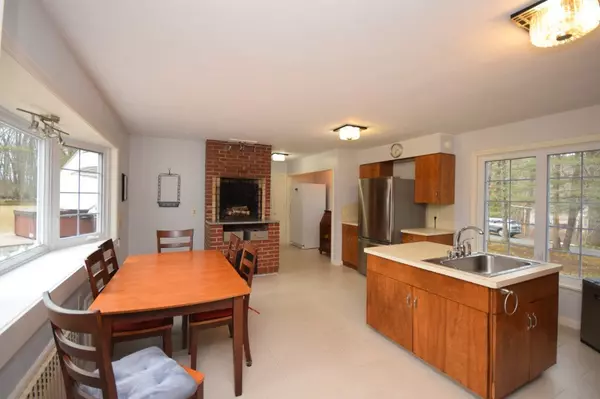$349,000
$369,000
5.4%For more information regarding the value of a property, please contact us for a free consultation.
4 Beds
3.5 Baths
2,610 SqFt
SOLD DATE : 09/04/2018
Key Details
Sold Price $349,000
Property Type Single Family Home
Sub Type Single Family Residence
Listing Status Sold
Purchase Type For Sale
Square Footage 2,610 sqft
Price per Sqft $133
MLS Listing ID 72276007
Sold Date 09/04/18
Style Ranch
Bedrooms 4
Full Baths 3
Half Baths 1
HOA Y/N false
Year Built 1958
Annual Tax Amount $7,904
Tax Year 2018
Lot Size 1.550 Acres
Acres 1.55
Property Description
A HIDDEN GEM nestled w/ privacy awaiting that perfect buyer... Seeing is Believing, this home features beauty throughout! First flr features a bright & sunny kitchen w/ ss appliances, walk in pantry, fireplace & built in's, renovated half bth, great mud rm area, formal dining rm opening to massive sitting rm & living rm area. This fabulous living rm area is so serene overlooking the beauty of the woodlands, cozy fireplace, charming built in's & french doors to a 11 x 40- 3 season enclosed porch. The back wing of the home offers a master suite retreat w/ full bth, two additional bdrms & remodeled guest bth. Lower level - Entertaining is the name of the game here, lot's of space! Game rm w/ pool table, home office, wonderful second master suite overlooking the woodlands w/ built in's, full bth & walk in closet, small kitchenette & laundry area as well. Much potential here, could be great for in law suite or in home business? Seller states new septic will be installed prior to closing.
Location
State MA
County Hampden
Zoning R26
Direction Main St - Old Orchard Rd - Arbor - Greenwood
Rooms
Basement Full, Walk-Out Access, Interior Entry, Concrete
Primary Bedroom Level First
Dining Room Flooring - Wall to Wall Carpet
Kitchen Closet/Cabinets - Custom Built, Flooring - Stone/Ceramic Tile, Window(s) - Bay/Bow/Box, Dining Area, Kitchen Island, Dryer Hookup - Electric, Stainless Steel Appliances, Washer Hookup
Interior
Interior Features Bathroom - Full, Bathroom - With Tub & Shower, Game Room, Home Office, Bathroom
Heating Baseboard, Hot Water, Oil
Cooling None
Flooring Flooring - Wall to Wall Carpet, Flooring - Vinyl, Flooring - Stone/Ceramic Tile
Fireplaces Number 2
Fireplaces Type Kitchen, Living Room
Appliance Range, Dishwasher, Countertop Range, Refrigerator, Electric Water Heater, Tank Water Heater
Laundry In Basement
Exterior
Garage Spaces 2.0
Pool Above Ground
Roof Type Shingle
Total Parking Spaces 6
Garage Yes
Private Pool true
Building
Lot Description Wooded, Level
Foundation Concrete Perimeter
Sewer Private Sewer
Water Public
Schools
Middle Schools Wilbraham
High Schools Minnechaug
Read Less Info
Want to know what your home might be worth? Contact us for a FREE valuation!

Our team is ready to help you sell your home for the highest possible price ASAP
Bought with Anthony Racco • Coldwell Banker Residential Brokerage - Longmeadow
GET MORE INFORMATION

Broker | License ID: 9511478
491 Maple Street, Suite 105, Danvers, MA, 01923, United States






