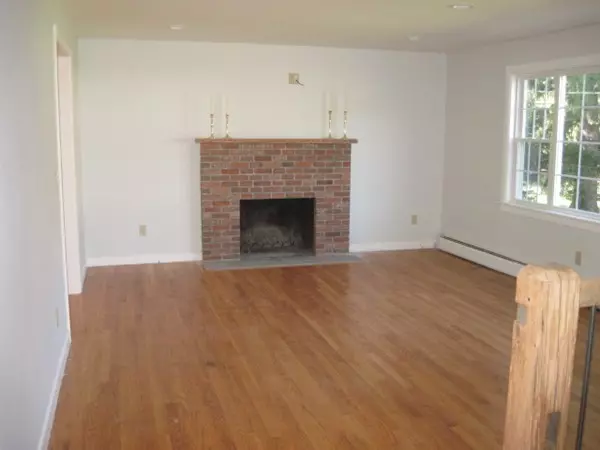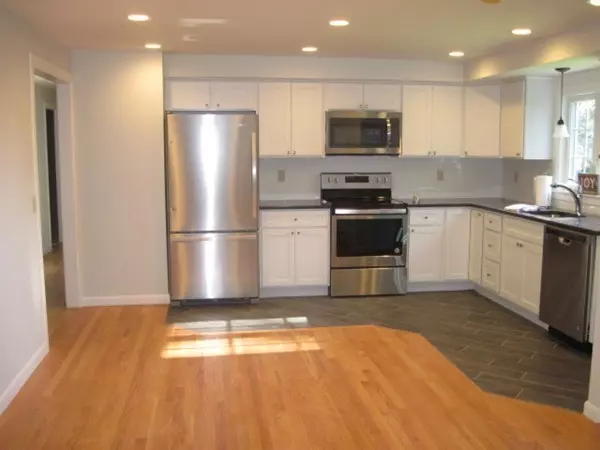$274,900
$274,900
For more information regarding the value of a property, please contact us for a free consultation.
3 Beds
1.5 Baths
1,256 SqFt
SOLD DATE : 06/29/2018
Key Details
Sold Price $274,900
Property Type Single Family Home
Sub Type Single Family Residence
Listing Status Sold
Purchase Type For Sale
Square Footage 1,256 sqft
Price per Sqft $218
MLS Listing ID 72258344
Sold Date 06/29/18
Style Raised Ranch
Bedrooms 3
Full Baths 1
Half Baths 1
HOA Y/N false
Year Built 1964
Annual Tax Amount $5,548
Tax Year 2017
Lot Size 0.590 Acres
Acres 0.59
Property Description
WOW!!! This home is ready for you to just move in and relax!! Everything has been done. The kitchen shines with new granite countertops. soft close cabinets and all new energy efficient stainless steel appliances. Living room has large picture window that allows a lot of light and a fireplace to keep you warm in the up coming months. Hardwood floors throughout. Two generous size bedrooms on main level with plenty of closet space. You'll find the third bedroom on lower lever with an additional game/sitting room and it's own half bath. Brand new roof, siding, Harvey windows and a high efficiency Lochinvar combo heat/water installed! Nothing more to do, just move in! Make your appointment today and make this gorgeous home yours!
Location
State MA
County Hampden
Direction Stony Hill to Fernwood.
Rooms
Basement Partially Finished, Interior Entry, Garage Access
Primary Bedroom Level First
Kitchen Flooring - Hardwood, Flooring - Stone/Ceramic Tile, Dining Area, Countertops - Stone/Granite/Solid, Cabinets - Upgraded, Recessed Lighting, Stainless Steel Appliances
Interior
Heating Baseboard, Natural Gas
Cooling None
Flooring Tile, Carpet, Hardwood
Fireplaces Number 1
Fireplaces Type Living Room
Appliance Microwave, ENERGY STAR Qualified Refrigerator, ENERGY STAR Qualified Dishwasher, Range - ENERGY STAR, Tank Water Heaterless, Utility Connections for Electric Range, Utility Connections for Electric Oven, Utility Connections for Electric Dryer
Laundry In Basement, Washer Hookup
Exterior
Garage Spaces 2.0
Community Features Public Transportation, Shopping, Highway Access, House of Worship, Private School, Public School
Utilities Available for Electric Range, for Electric Oven, for Electric Dryer, Washer Hookup
Roof Type Shingle
Total Parking Spaces 4
Garage Yes
Building
Foundation Concrete Perimeter
Sewer Public Sewer
Water Public
Read Less Info
Want to know what your home might be worth? Contact us for a FREE valuation!

Our team is ready to help you sell your home for the highest possible price ASAP
Bought with Sara Gasparrini • RE/MAX Prof Associates
GET MORE INFORMATION

Broker | License ID: 9511478
491 Maple Street, Suite 105, Danvers, MA, 01923, United States






