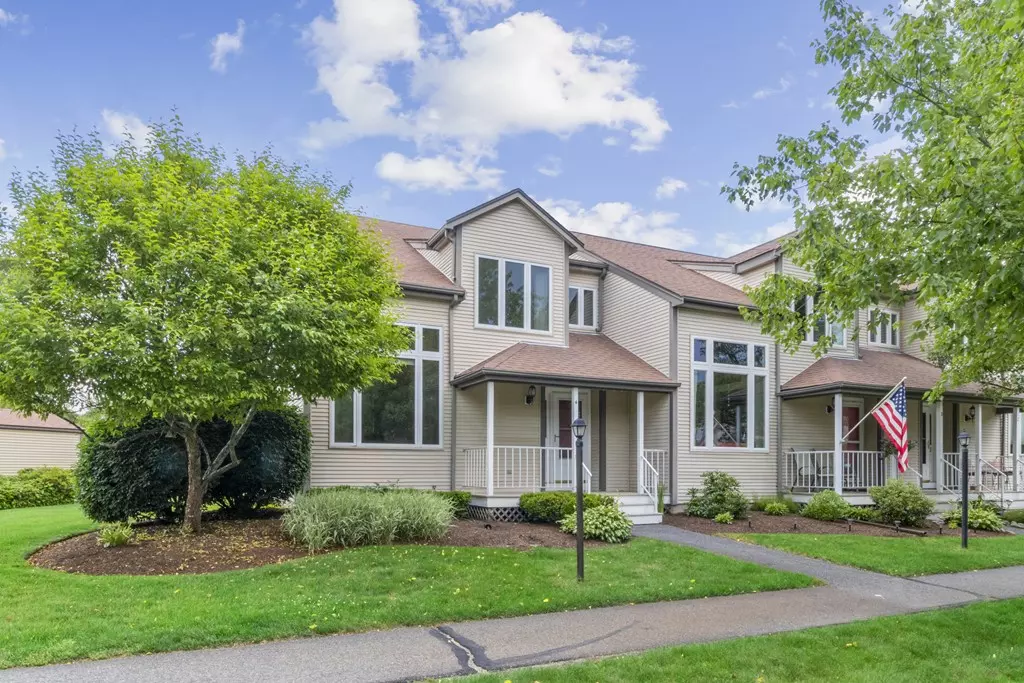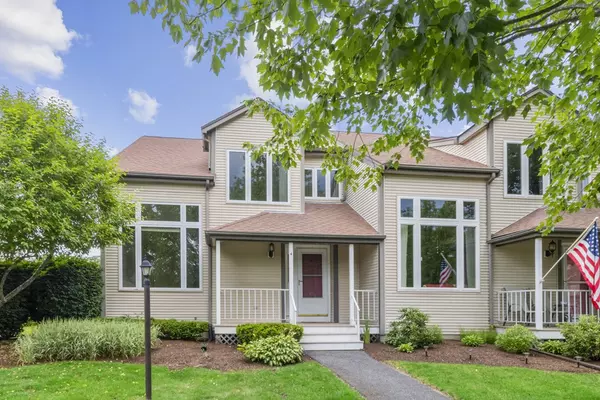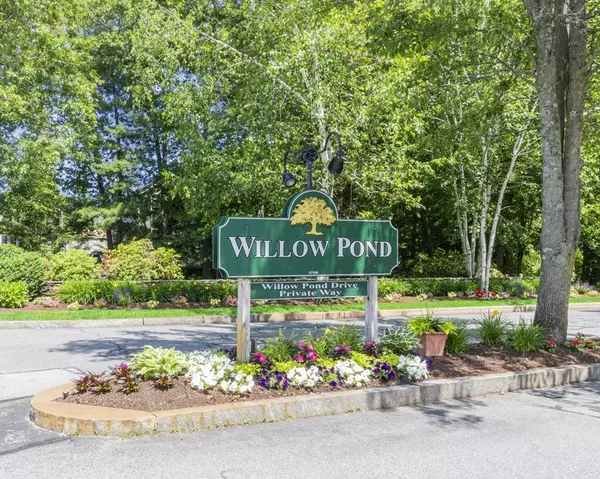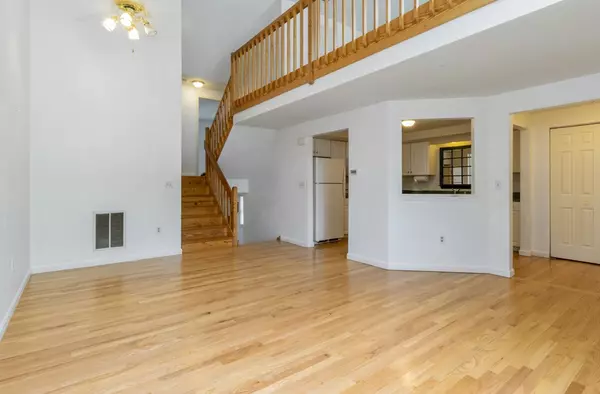$295,000
$295,000
For more information regarding the value of a property, please contact us for a free consultation.
2 Beds
2 Baths
1,661 SqFt
SOLD DATE : 08/23/2019
Key Details
Sold Price $295,000
Property Type Condo
Sub Type Condominium
Listing Status Sold
Purchase Type For Sale
Square Footage 1,661 sqft
Price per Sqft $177
MLS Listing ID 72524482
Sold Date 08/23/19
Bedrooms 2
Full Baths 2
HOA Fees $300/mo
HOA Y/N true
Year Built 1994
Annual Tax Amount $4,730
Tax Year 2019
Property Description
Reminds you of home. Coveted Willow Pond where community and lush surroundings are enjoyed. Come in from your charming front porch, into the sun filled living/dining room and classic white kitchen, a great entertainment space. This main level boasts newly refinished hardwood, a floor to ceiling picture window & vaulted ceilings. Just downstairs is a family room that's connected to a full bath, laundry room, basement storage & access to your patio. Both Bedrooms have a walk in closet and the Master has an on suite master bath. Up top is a Huge Loft space w/attic storage, large windows and overlooks the main level. Convenient to shopping, MBTA, restaurants, major routes & downtown conveniences. All appliances included. An end unit, water views, gas heat, central air & ample storage make this a great buy! 1 year AHS warranty included! Ready for your finishing touches.
Location
State MA
County Plymouth
Zoning RES
Direction Rt 123 to Willow Pond Drive. First block on the Right.
Rooms
Family Room Bathroom - Full, Closet, Flooring - Wall to Wall Carpet, Cable Hookup, Exterior Access, Recessed Lighting
Primary Bedroom Level Second
Dining Room Cathedral Ceiling(s), Ceiling Fan(s), Flooring - Hardwood, Open Floorplan
Kitchen Flooring - Hardwood, Open Floorplan
Interior
Interior Features Closet, Open Floor Plan, Entrance Foyer, Loft
Heating Forced Air, Natural Gas
Cooling Central Air
Flooring Tile, Carpet, Hardwood, Flooring - Hardwood, Flooring - Wall to Wall Carpet
Appliance Range, Dishwasher, Disposal, Microwave, Refrigerator, Washer, Dryer, Gas Water Heater, Utility Connections for Electric Range, Utility Connections for Gas Dryer
Laundry Electric Dryer Hookup, Washer Hookup, In Basement, In Unit
Exterior
Community Features Public Transportation, Shopping, Golf, House of Worship
Utilities Available for Electric Range, for Gas Dryer
Roof Type Shingle
Total Parking Spaces 2
Garage No
Building
Story 4
Sewer Public Sewer, Other
Water Public
Schools
Elementary Schools Jefferson
Middle Schools Rogers
High Schools Rockland High
Others
Pets Allowed Breed Restrictions
Senior Community false
Read Less Info
Want to know what your home might be worth? Contact us for a FREE valuation!

Our team is ready to help you sell your home for the highest possible price ASAP
Bought with Charlene Pifer • Djust Realty
GET MORE INFORMATION

Broker | License ID: 9511478
491 Maple Street, Suite 105, Danvers, MA, 01923, United States






