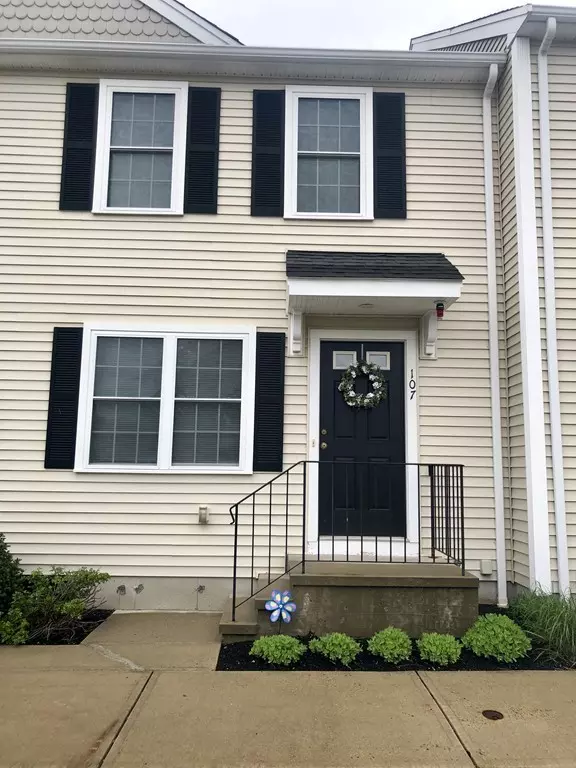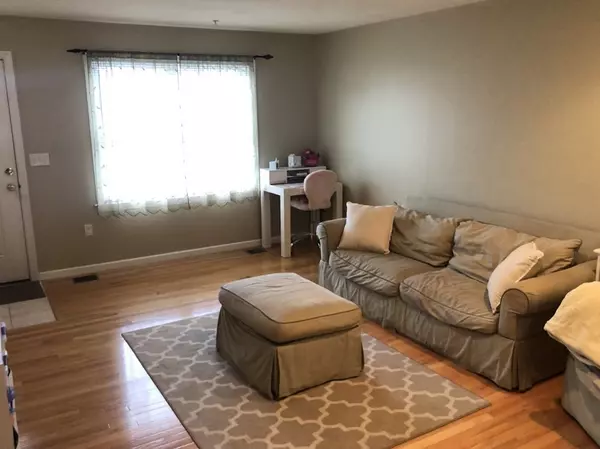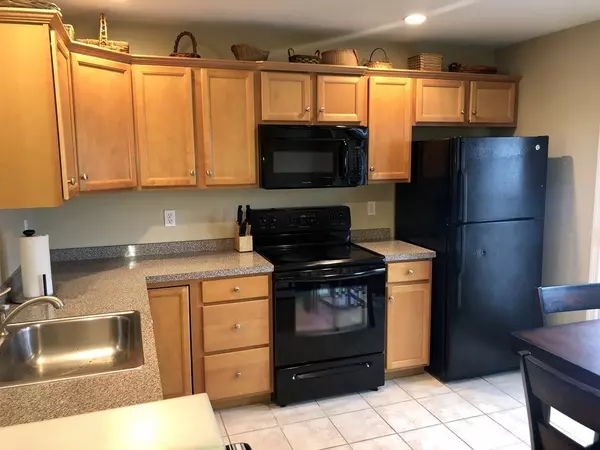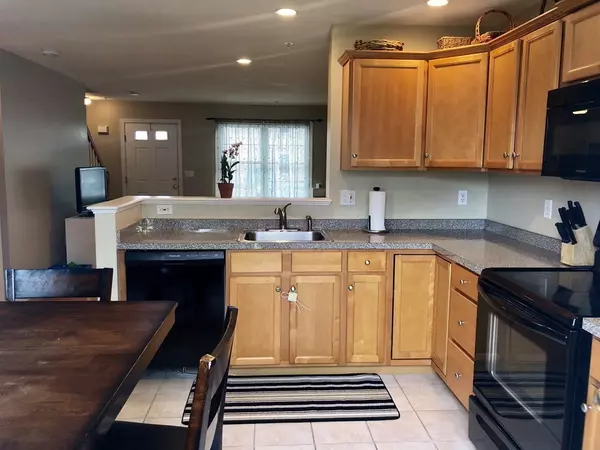$279,000
$275,000
1.5%For more information regarding the value of a property, please contact us for a free consultation.
2 Beds
1.5 Baths
1,020 SqFt
SOLD DATE : 06/26/2019
Key Details
Sold Price $279,000
Property Type Condo
Sub Type Condominium
Listing Status Sold
Purchase Type For Sale
Square Footage 1,020 sqft
Price per Sqft $273
MLS Listing ID 72494969
Sold Date 06/26/19
Bedrooms 2
Full Baths 1
Half Baths 1
HOA Fees $235/mo
HOA Y/N true
Year Built 2005
Annual Tax Amount $4,199
Tax Year 2019
Lot Size 8.760 Acres
Acres 8.76
Property Description
Nothing to do but move right in to this freshly painted, sunny, and bright town house located in desirable Boxberry Square. The first floor features an open concept floor plan with a spacious living room and hardwood floors that leads to the eat in kitchen. There you will find plenty of cabinet space, a new microwave and new dishwasher, tiled floor, pantry, and a half bathroom. On the second level there is a full bathroom, a giant master bedroom and large second bedroom, both with lots of closet space. The full basement offers potential for finishing with lots of space for extra storage, along with a brand new water heater. Enjoy the extra privacy on your patio in the backyard as it faces the guest parking instead of other units. Close to all area amenities including shopping, grocery stores, schools, commuter rail and highway for commuting access. Also just a short distance to the Derby Street Shops and fantastic restaurants in Hingham. *Highest/best offers due by 6pm on Sun 5/12*
Location
State MA
County Plymouth
Zoning BUSINE
Direction Union Street to VFW Drive to Boxberry Square. Unit 107 is near the front entrance.
Rooms
Primary Bedroom Level Second
Kitchen Flooring - Stone/Ceramic Tile, Dining Area, Open Floorplan
Interior
Heating Forced Air, Natural Gas
Cooling Central Air
Flooring Tile, Carpet, Hardwood
Appliance Range, Dishwasher, Disposal, Microwave, Refrigerator, Gas Water Heater, Utility Connections for Electric Range, Utility Connections for Electric Dryer
Laundry Electric Dryer Hookup, Washer Hookup, In Basement, In Unit
Exterior
Community Features Public Transportation, Shopping, Tennis Court(s), Park, Walk/Jog Trails, Golf, Medical Facility, Laundromat, Bike Path, Highway Access, House of Worship, Public School, T-Station
Utilities Available for Electric Range, for Electric Dryer, Washer Hookup
Roof Type Shingle
Total Parking Spaces 1
Garage No
Building
Story 2
Sewer Public Sewer
Water Public
Schools
Middle Schools John Rogers
High Schools Rockland High
Others
Senior Community false
Read Less Info
Want to know what your home might be worth? Contact us for a FREE valuation!

Our team is ready to help you sell your home for the highest possible price ASAP
Bought with Catherine Boidi • Success! Real Estate
GET MORE INFORMATION

Broker | License ID: 9511478
491 Maple Street, Suite 105, Danvers, MA, 01923, United States






