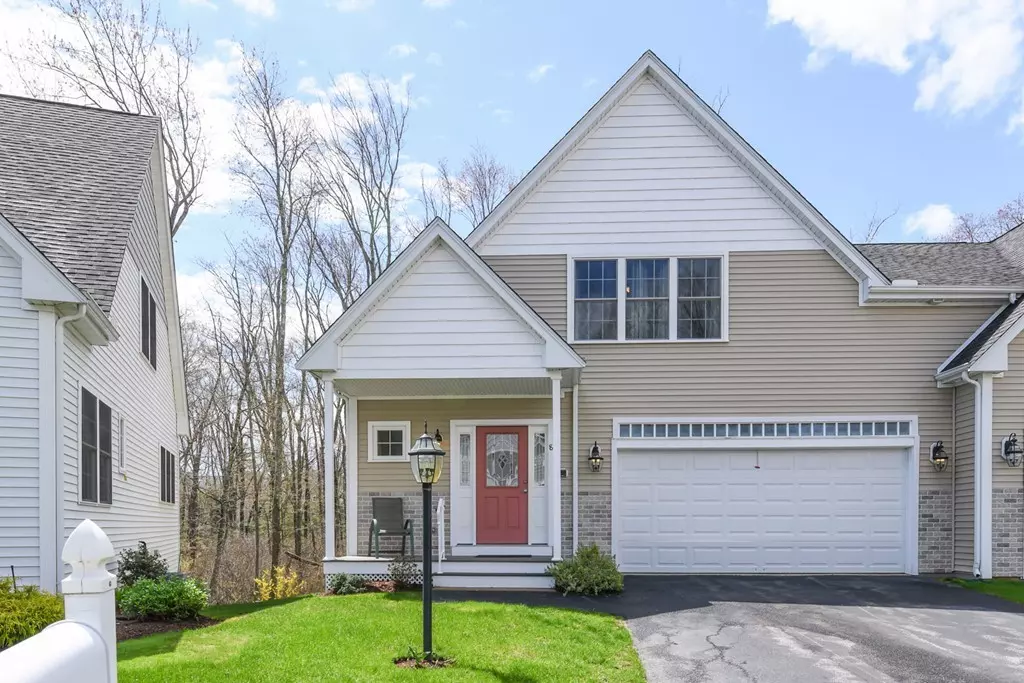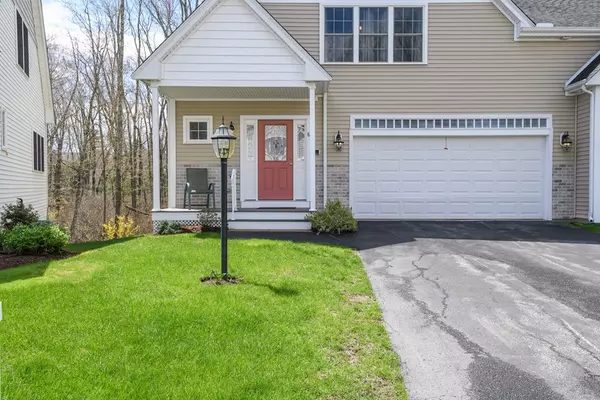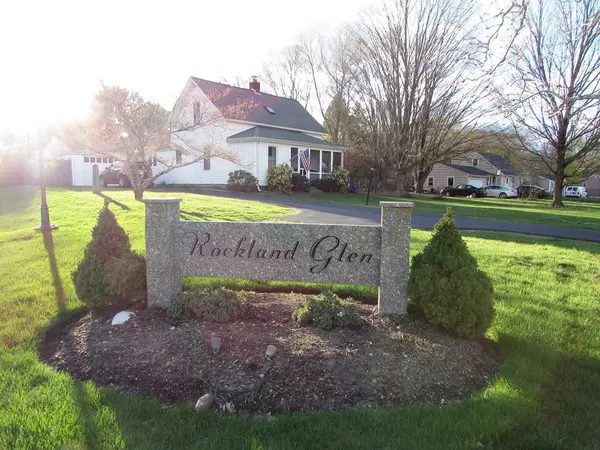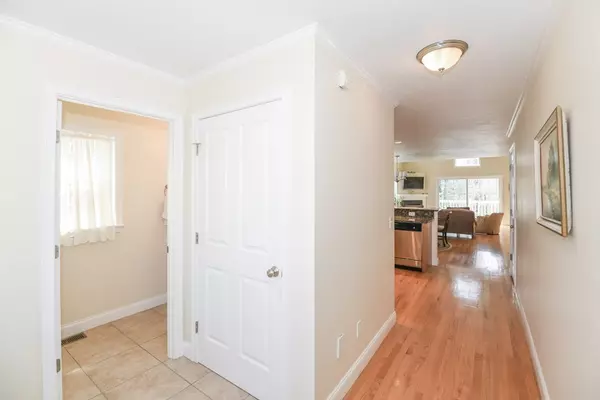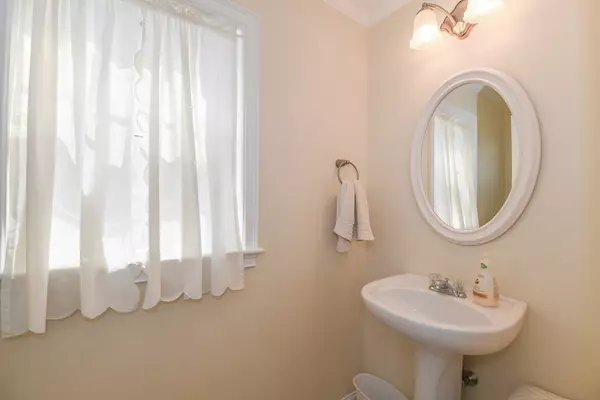$470,000
$465,900
0.9%For more information regarding the value of a property, please contact us for a free consultation.
2 Beds
2.5 Baths
1,775 SqFt
SOLD DATE : 06/21/2019
Key Details
Sold Price $470,000
Property Type Condo
Sub Type Condominium
Listing Status Sold
Purchase Type For Sale
Square Footage 1,775 sqft
Price per Sqft $264
MLS Listing ID 72488122
Sold Date 06/21/19
Bedrooms 2
Full Baths 2
Half Baths 1
HOA Fees $285/mo
HOA Y/N true
Year Built 2008
Annual Tax Amount $7,229
Tax Year 2018
Property Description
Quality built "Aspen" unit in sought after Rockland Glen! This 55 plus complex is handy to Rt. 3, Derby Shops, Rockland Golf Course and Harmon Golf Course. Granite kitchen and baths! Open floor plan starts with a large foyer leading to the kitchen, dining room and a gas fireplaced living room with soaring vaulted ceilings. Sliders to the private back deck allow sunshine galore! Large master bedroom consists of walk-in closet and master bath. Also, the first level has a half bath for company. On the second level is a spacious full bath, large family room and a huge guest bedroom. A two car garage completes this fabulous unit. Pets allowed with restrictions - 2 dogs under 30 lbs. Two cars per unit allowed.
Location
State MA
County Plymouth
Zoning Res
Direction Hingham Street to Glendale Drive to Northfield Drive
Rooms
Family Room Bathroom - Full, Flooring - Wall to Wall Carpet
Primary Bedroom Level First
Kitchen Bathroom - Half, Flooring - Wood, Countertops - Stone/Granite/Solid, Kitchen Island, Breakfast Bar / Nook, Stainless Steel Appliances
Interior
Heating Central, Forced Air, Natural Gas
Cooling Central Air
Flooring Wood, Tile, Carpet
Fireplaces Number 1
Fireplaces Type Living Room
Appliance Range, Dishwasher, Disposal, Microwave, Refrigerator, Gas Water Heater, Utility Connections for Gas Range, Utility Connections for Gas Oven, Utility Connections for Gas Dryer
Laundry First Floor, In Unit, Washer Hookup
Exterior
Garage Spaces 2.0
Community Features Highway Access, T-Station, Adult Community
Utilities Available for Gas Range, for Gas Oven, for Gas Dryer, Washer Hookup
Roof Type Shingle
Total Parking Spaces 2
Garage Yes
Building
Story 3
Sewer Public Sewer
Water Public, Individual Meter
Others
Pets Allowed Breed Restrictions
Senior Community true
Acceptable Financing Contract
Listing Terms Contract
Read Less Info
Want to know what your home might be worth? Contact us for a FREE valuation!

Our team is ready to help you sell your home for the highest possible price ASAP
Bought with The Zeboski Team • Keller Williams Realty
GET MORE INFORMATION

Broker | License ID: 9511478
491 Maple Street, Suite 105, Danvers, MA, 01923, United States

