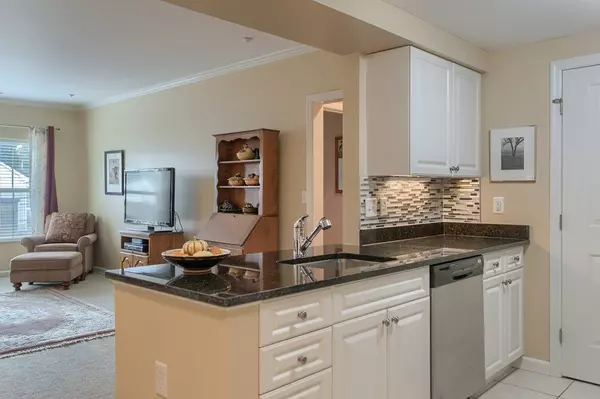$237,500
$239,900
1.0%For more information regarding the value of a property, please contact us for a free consultation.
2 Beds
2 Baths
1,138 SqFt
SOLD DATE : 03/28/2019
Key Details
Sold Price $237,500
Property Type Condo
Sub Type Condominium
Listing Status Sold
Purchase Type For Sale
Square Footage 1,138 sqft
Price per Sqft $208
MLS Listing ID 72437402
Sold Date 03/28/19
Bedrooms 2
Full Baths 2
HOA Fees $436/mo
HOA Y/N true
Year Built 2005
Annual Tax Amount $3,547
Tax Year 2018
Property Description
Sunny & bright, beautifully maintained 2 bedroom, 2 bath unit at the Esplanade, a 55+ community in vibrant downtown Hudson with shopping, restaurants, senior center, rail trail and more. Open floor plan, kitchen with white cabinets, granite countertops, tile backsplash and stainless appliances. Master bedroom has walk in closet, full bath with whirlpool tub/shower & subway tiles. Second bedroom and bath offer additional living spaces. In unit Bosch washer & dryer. New water heater and A/C condenser. Close proximity to garage elevator gives access to 1 car parking in underground garage. Additional amenities include a common fitness center, cafe, library, meeting room and outdoor patio. Pets under 15 lbs allowed.
Location
State MA
County Middlesex
Zoning CND
Direction Corner of Main & High Streets
Rooms
Primary Bedroom Level Second
Kitchen Flooring - Stone/Ceramic Tile, Countertops - Stone/Granite/Solid, Open Floorplan, Stainless Steel Appliances
Interior
Heating Forced Air, Natural Gas
Cooling Central Air
Flooring Tile, Carpet
Appliance Range, Dishwasher, Disposal, Microwave, Refrigerator, Washer, Dryer, Gas Water Heater, Plumbed For Ice Maker, Utility Connections for Electric Range, Utility Connections for Electric Oven, Utility Connections for Electric Dryer
Laundry Second Floor, In Unit, Washer Hookup
Exterior
Garage Spaces 1.0
Community Features Public Transportation, Shopping, Park, Walk/Jog Trails, Golf, Medical Facility, Laundromat, Bike Path, Highway Access, House of Worship, Adult Community
Utilities Available for Electric Range, for Electric Oven, for Electric Dryer, Washer Hookup, Icemaker Connection
Roof Type Shingle
Garage Yes
Building
Story 1
Sewer Public Sewer
Water Public
Others
Pets Allowed Breed Restrictions
Senior Community true
Read Less Info
Want to know what your home might be worth? Contact us for a FREE valuation!

Our team is ready to help you sell your home for the highest possible price ASAP
Bought with James Morais • Village Real Estate
GET MORE INFORMATION

Broker | License ID: 9511478
491 Maple Street, Suite 105, Danvers, MA, 01923, United States






