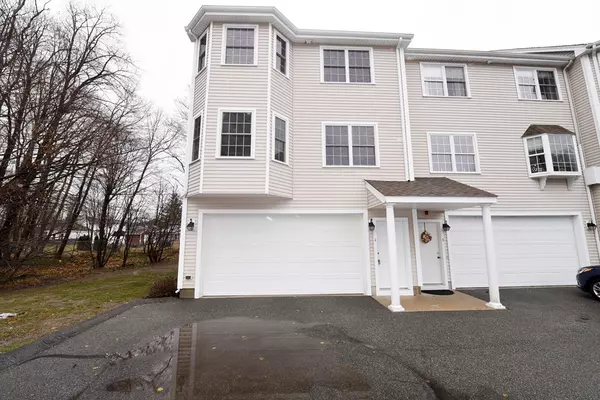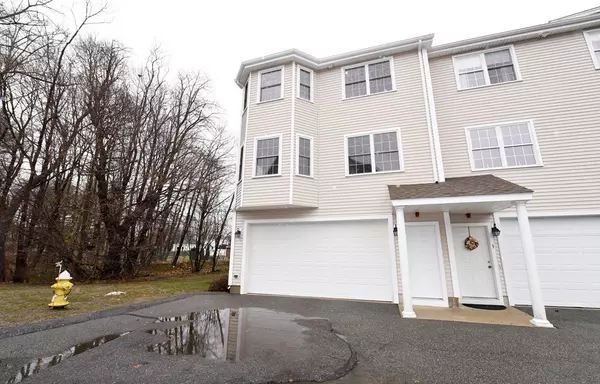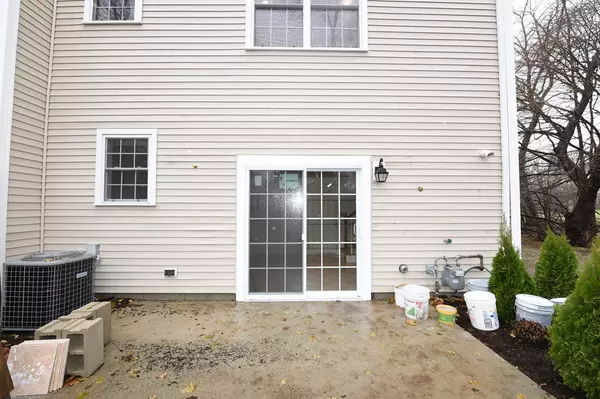$359,900
$359,900
For more information regarding the value of a property, please contact us for a free consultation.
3 Beds
1.5 Baths
1,576 SqFt
SOLD DATE : 12/28/2018
Key Details
Sold Price $359,900
Property Type Condo
Sub Type Condominium
Listing Status Sold
Purchase Type For Sale
Square Footage 1,576 sqft
Price per Sqft $228
MLS Listing ID 72427483
Sold Date 12/28/18
Bedrooms 3
Full Baths 1
Half Baths 1
HOA Fees $266/mo
HOA Y/N true
Year Built 2005
Annual Tax Amount $5,276
Tax Year 2018
Property Description
This Townhouse has been Tastefully and Completely Remodeled from Top to Bottom by one of Hinghams most Respected Craftsman John Mahon Building Co. Jack has put his best work into this Townhome from Crown Moldings and Oak Flooring in Every Room. His Award Winning Kitchen with Stainless Steel Appliances are all Wrapped under the Selectively Picked Solid Granite Counter tops over the Self Closing Kitchen Cabinet Draws. This Corner Unit with a Two Car Garage and High Ceilings and a Gas Fireplace in the Great Room Overlooks Harmon Golf Course. If you like New Construction then this is a Must See for all you need is your Signature and your Furniture and your all set to Drive into your Garage and keep warm by the Fireplace for the Winter Months. Get Your Clients in Now!!
Location
State MA
County Plymouth
Zoning Residentia
Direction Rt 139 to Jennifer Lane
Rooms
Family Room Closet, Flooring - Stone/Ceramic Tile, Deck - Exterior, Exterior Access, Slider
Primary Bedroom Level Third
Dining Room Bathroom - Half, Closet, Flooring - Hardwood, Breakfast Bar / Nook, Chair Rail, Wainscoting, Crown Molding
Kitchen Closet, Flooring - Hardwood, Dining Area, Countertops - Stone/Granite/Solid, Kitchen Island, Cabinets - Upgraded, Chair Rail, Country Kitchen, Remodeled, Stainless Steel Appliances, Wainscoting, Gas Stove, Crown Molding
Interior
Heating Central, Forced Air, Natural Gas
Cooling Central Air
Flooring Wood, Tile, Hardwood
Fireplaces Number 1
Fireplaces Type Living Room
Appliance Range, Dishwasher, Disposal, Microwave, Refrigerator, Washer, Dryer, Electric Water Heater, Utility Connections for Gas Range, Utility Connections for Gas Oven
Laundry Electric Dryer Hookup, Washer Hookup, Third Floor, In Unit
Exterior
Exterior Feature Rain Gutters
Garage Spaces 2.0
Community Features Public Transportation, Shopping, Pool, Tennis Court(s), Park, Walk/Jog Trails, Stable(s), Golf, Medical Facility, Laundromat, Bike Path, Conservation Area, Highway Access, House of Worship, Public School, T-Station
Utilities Available for Gas Range, for Gas Oven
Roof Type Shingle
Total Parking Spaces 2
Garage Yes
Building
Story 1
Sewer Public Sewer
Water Public
Others
Pets Allowed Breed Restrictions
Senior Community false
Read Less Info
Want to know what your home might be worth? Contact us for a FREE valuation!

Our team is ready to help you sell your home for the highest possible price ASAP
Bought with Cathy Russo • Century 21 Tullish & Clancy
GET MORE INFORMATION

Broker | License ID: 9511478
491 Maple Street, Suite 105, Danvers, MA, 01923, United States






