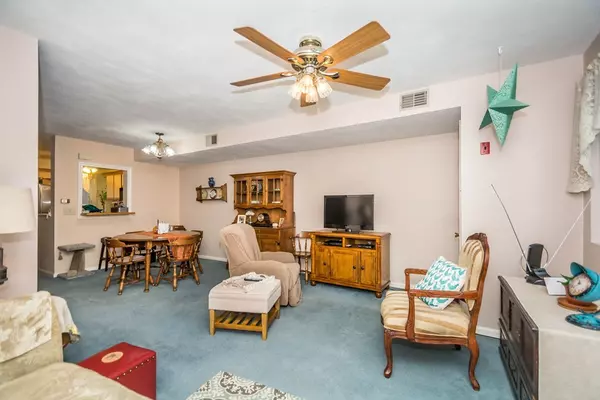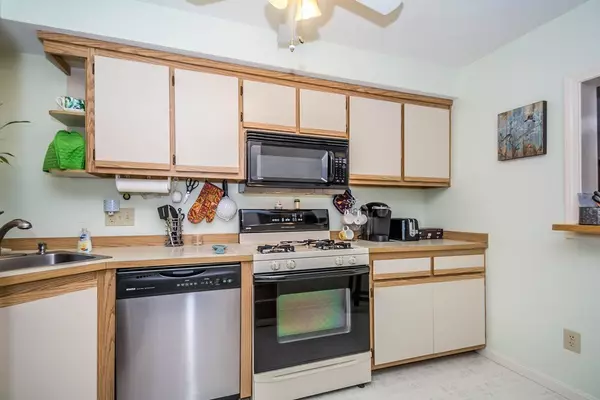$219,900
$219,900
For more information regarding the value of a property, please contact us for a free consultation.
2 Beds
1.5 Baths
1,200 SqFt
SOLD DATE : 12/12/2018
Key Details
Sold Price $219,900
Property Type Condo
Sub Type Condominium
Listing Status Sold
Purchase Type For Sale
Square Footage 1,200 sqft
Price per Sqft $183
MLS Listing ID 72411128
Sold Date 12/12/18
Bedrooms 2
Full Baths 1
Half Baths 1
HOA Fees $222/mo
HOA Y/N true
Year Built 1986
Annual Tax Amount $2,405
Tax Year 2018
Property Description
Highly desirable townhouse with great floor plan at The Cascades Condominum community. Two spacious bedrooms with large closets and 1.5 bathrooms. Large combination living/dining room with access to the new exterior back deck overlooking lush lawns and professional landscaping. Central air and economical gas heat. Sizeable kitchen, 2 deeded parking space plus guest spots, extra storage unit plus a nearby mail station. In-unit laundry area with washer and dryer on the top floor. Enjoy the in-ground swimming pool, tennis court, basketball, barbeque pits, clubhouse, playground and picnic/ cookout area. Close proximity to major highways - Rte 3, 93 and 495- plus shopping, movies, commuter rail, restaurants, groceries, parks and schools. Newer gas furnace and toilets. Reasonable condo fee. Move-in ready. Join us for the first Open Houses, Saturday Oct 20, 11:00 - 1:00 pm and Sunday Oct 21, 11:00 -1:00 pm.
Location
State MA
County Middlesex
Zoning R-3
Direction Merrimack Avenue (Route 110) to Brook Street, to first left into complex
Rooms
Primary Bedroom Level Third
Dining Room Flooring - Wall to Wall Carpet
Kitchen Flooring - Vinyl
Interior
Heating Forced Air, Natural Gas
Cooling Central Air
Flooring Vinyl, Carpet
Appliance Range, Dishwasher, Microwave, Refrigerator, Washer, Dryer, Electric Water Heater, Tank Water Heater, Utility Connections for Gas Range, Utility Connections for Electric Dryer
Laundry Third Floor, In Unit, Washer Hookup
Exterior
Pool Association, In Ground
Community Features Shopping, Pool, Tennis Court(s), Walk/Jog Trails, Golf, Medical Facility, Highway Access, House of Worship, Private School, Public School, University
Utilities Available for Gas Range, for Electric Dryer, Washer Hookup
Roof Type Shingle
Total Parking Spaces 2
Garage No
Building
Story 2
Sewer Public Sewer
Water Public
Others
Pets Allowed Breed Restrictions
Acceptable Financing Contract
Listing Terms Contract
Read Less Info
Want to know what your home might be worth? Contact us for a FREE valuation!

Our team is ready to help you sell your home for the highest possible price ASAP
Bought with Chinatti Realty Group • Cameron Prestige, LLC
GET MORE INFORMATION

Broker | License ID: 9511478
491 Maple Street, Suite 105, Danvers, MA, 01923, United States






