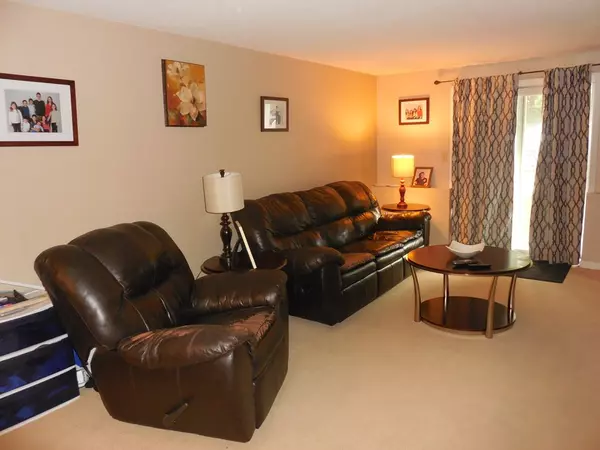$176,000
$179,900
2.2%For more information regarding the value of a property, please contact us for a free consultation.
2 Beds
1 Bath
957 SqFt
SOLD DATE : 01/14/2019
Key Details
Sold Price $176,000
Property Type Condo
Sub Type Condominium
Listing Status Sold
Purchase Type For Sale
Square Footage 957 sqft
Price per Sqft $183
MLS Listing ID 72410340
Sold Date 01/14/19
Bedrooms 2
Full Baths 1
HOA Fees $355/mo
HOA Y/N true
Year Built 1971
Annual Tax Amount $2,175
Tax Year 2018
Property Description
This is the perfect opportunity to own for less than paying rent! Beautifully maintained 2 bedroom, 1 bath condo shows like it's brand new. This first floor unit offers a stunning kitchen with cherry finish cabinetry, stainless appliances, granite counters and Brazilian Cherry flooring that flows into the dining area. Spacious living room has 3 year old slider that leads to small patio. Enjoy an oversized Master Bedroom with walk in closet and second bedroom is perfect for roommates. Freshly painted bath with granite vanity,tile floor and new tub surround. New windows installed in 2015. Minutes to Routes 290 & 495 and walking distance to picturesque Downtown Hudson with it's many restaurants and shops. Condo fee includes heat. Kids can walk across the street to Middle School. Don't delay...your Clients will love it!
Location
State MA
County Middlesex
Zoning Res
Direction Main St. to Manning St.
Rooms
Primary Bedroom Level First
Dining Room Flooring - Laminate
Kitchen Flooring - Laminate, Countertops - Stone/Granite/Solid
Interior
Heating Electric Baseboard
Cooling Wall Unit(s)
Flooring Carpet, Laminate
Appliance Range, Dishwasher, Microwave, Refrigerator, Electric Water Heater, Utility Connections for Electric Range, Utility Connections for Electric Oven
Laundry In Building
Exterior
Community Features Shopping, Tennis Court(s), Park, Walk/Jog Trails, Medical Facility, Laundromat, Bike Path, Highway Access, House of Worship, Public School
Utilities Available for Electric Range, for Electric Oven
Roof Type Shingle
Garage No
Building
Story 1
Sewer Public Sewer
Water Public
Others
Senior Community false
Read Less Info
Want to know what your home might be worth? Contact us for a FREE valuation!

Our team is ready to help you sell your home for the highest possible price ASAP
Bought with Dee Kerner • Black Horse Real Estate
GET MORE INFORMATION

Broker | License ID: 9511478
491 Maple Street, Suite 105, Danvers, MA, 01923, United States






