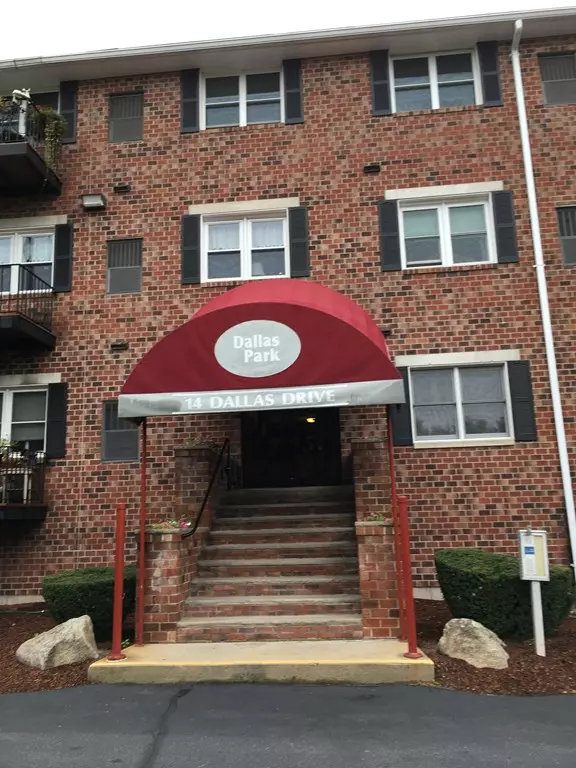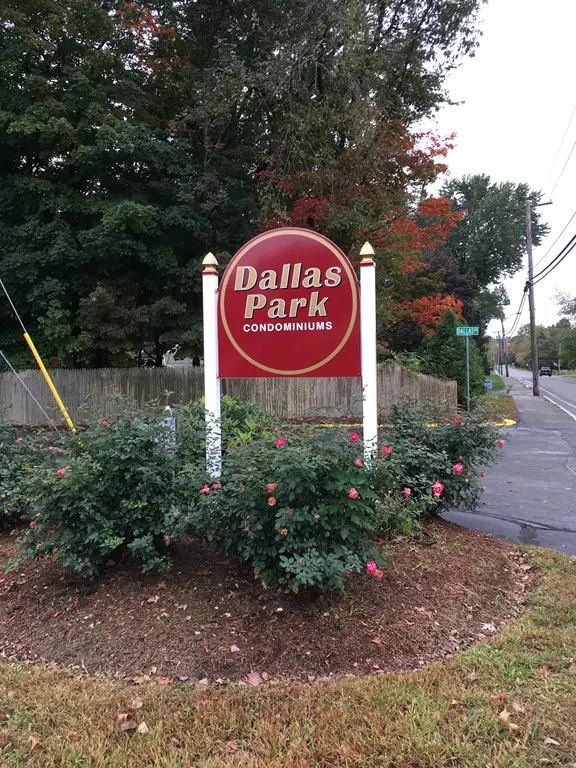$249,000
$249,900
0.4%For more information regarding the value of a property, please contact us for a free consultation.
2 Beds
2 Baths
1,353 SqFt
SOLD DATE : 11/19/2018
Key Details
Sold Price $249,000
Property Type Condo
Sub Type Condominium
Listing Status Sold
Purchase Type For Sale
Square Footage 1,353 sqft
Price per Sqft $184
MLS Listing ID 72402688
Sold Date 11/19/18
Bedrooms 2
Full Baths 2
HOA Fees $270
HOA Y/N true
Year Built 1989
Annual Tax Amount $2,671
Tax Year 2018
Property Description
Beautiful Dallas Park Adult Community. All residents need to be done 55 or older. Underground parking and elevator is an added plus. And this unit has an special storage unit in the underground garage. Nice eat in kitchen with stove, microwave and dishwasher. A special room just for the laundry which includes your own washer and dryer. Formal Dining Room with hardwood floors and wainscoting. Large Living Room to enjoy your wide screen TV if you would like. Sliders to a long deck overlooking the trees in the back yard. Two good size bedrooms and the master also includes its own private bath with large shower and grab bars. The bathrooms both have ceramic tile floors for easy cleaning. This unit was recently painted throughout and all carpet professionally cleaned. This won’t last!
Location
State MA
County Middlesex
Zoning R3
Direction Mammoth Rd to Dallas Dr
Rooms
Primary Bedroom Level Main
Dining Room Ceiling Fan(s), Flooring - Hardwood
Kitchen Flooring - Vinyl
Interior
Heating Forced Air, Natural Gas
Cooling Central Air
Flooring Tile, Vinyl, Carpet, Hardwood
Appliance Range, Dishwasher, Disposal, Microwave, Washer, Dryer, Gas Water Heater, Tank Water Heater, Utility Connections for Gas Range, Utility Connections for Gas Oven, Utility Connections for Gas Dryer
Laundry Flooring - Vinyl, Main Level, Gas Dryer Hookup, Washer Hookup, First Floor, In Unit
Exterior
Garage Spaces 1.0
Community Features Public Transportation, Shopping, Medical Facility, Laundromat, Highway Access, House of Worship, Public School, University, Adult Community
Utilities Available for Gas Range, for Gas Oven, for Gas Dryer, Washer Hookup
Roof Type Shingle
Total Parking Spaces 1
Garage Yes
Building
Story 1
Sewer Public Sewer
Water Public
Others
Pets Allowed No
Senior Community true
Read Less Info
Want to know what your home might be worth? Contact us for a FREE valuation!

Our team is ready to help you sell your home for the highest possible price ASAP
Bought with Brenda Beaudoin • Beaudoin & Associates, REALTOR®
GET MORE INFORMATION

Broker | License ID: 9511478
491 Maple Street, Suite 105, Danvers, MA, 01923, United States


