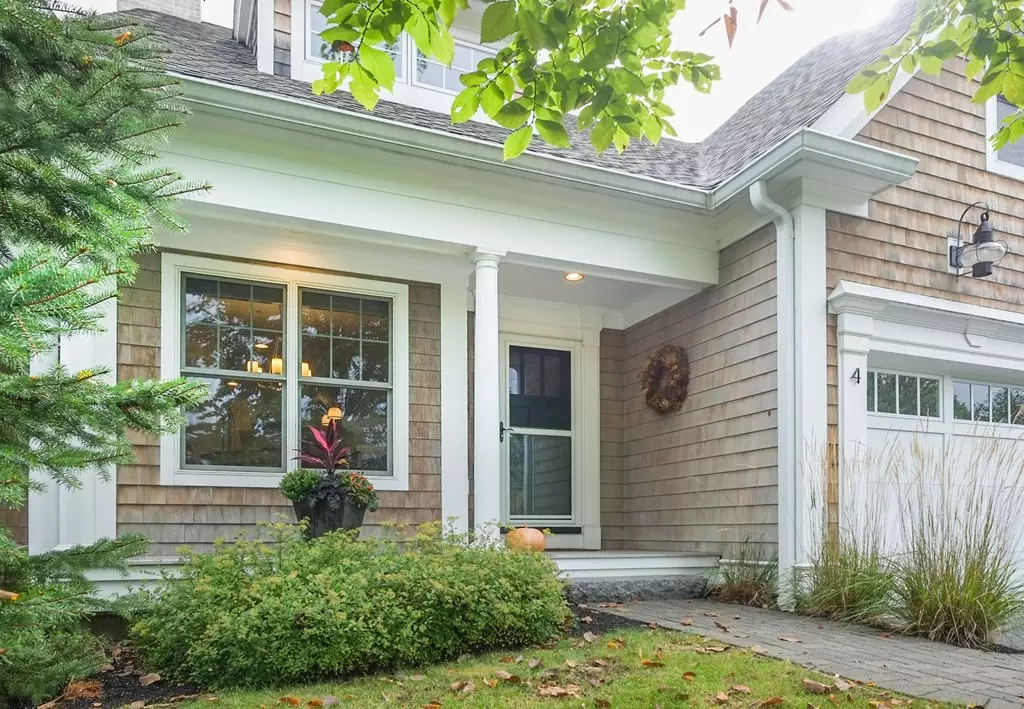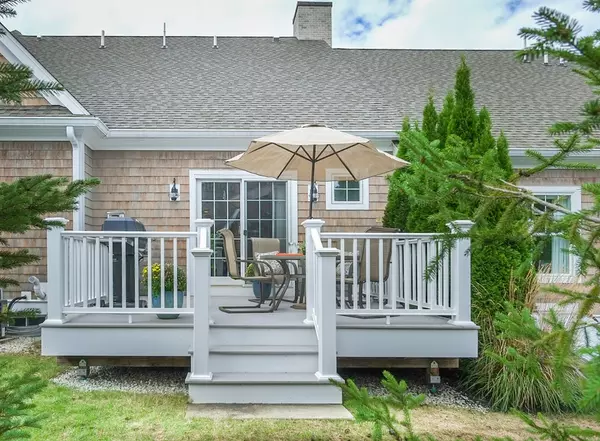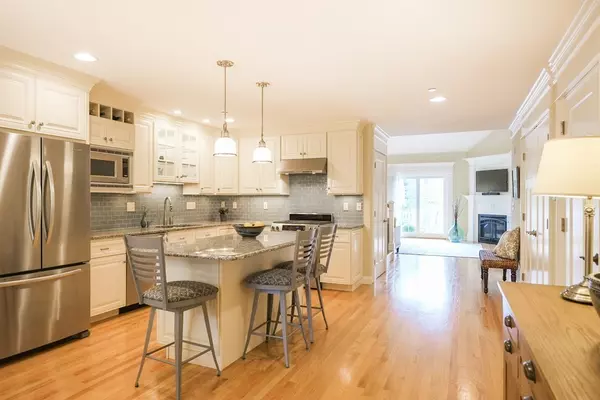$840,000
$845,000
0.6%For more information regarding the value of a property, please contact us for a free consultation.
2 Beds
3.5 Baths
3,362 SqFt
SOLD DATE : 11/27/2018
Key Details
Sold Price $840,000
Property Type Condo
Sub Type Condominium
Listing Status Sold
Purchase Type For Sale
Square Footage 3,362 sqft
Price per Sqft $249
MLS Listing ID 72402189
Sold Date 11/27/18
Bedrooms 2
Full Baths 3
Half Baths 1
HOA Fees $745
HOA Y/N true
Year Built 2011
Annual Tax Amount $12,280
Tax Year 2018
Property Description
Wayland Commons! Impeccable 3300+ SF, 2+ bdrm, 3.5 bath condo is not to be missed. Fabulous light filled unit with flexible floor plan and outstanding quality construction. Enjoy a first floor master suite, a beautiful white, granite & SS kitchen open to the dining area & the dramatic greatrm/livingrm with a vaulted ceiling, gas fplc, custom built ins & access to private deck. The 1st flr master features a luxurious bathroom with a beautiful stone shower, soaking tub & two walk-in closets. A second bedroom is located on the 2nd fl along with a bonus guest room perfect for visiting guests, a shared full bathroom and a large family room loft with walk in closet-doubles as an in home office area. Watch movies or play pool in the large finished basement with full bath and huge storage room. The attached 2 car garage is easily accessible. Central Air, Central Vac, Hardwood floors, Meticulous condition! Walk to everything in the Town Center and enjoy spectacular sunsets.
Location
State MA
County Middlesex
Zoning R30
Direction Town Center - Wayland Commons can be accessed off of RT 27 or RT 20
Rooms
Family Room Walk-In Closet(s), Flooring - Hardwood, Open Floorplan
Primary Bedroom Level Main
Kitchen Closet, Flooring - Hardwood, Dining Area, Pantry, Countertops - Stone/Granite/Solid, Kitchen Island, Open Floorplan
Interior
Interior Features Walk-In Closet(s), Bathroom - Full, Study, Bathroom, Bonus Room, Game Room
Heating Forced Air, Natural Gas, Radiant
Cooling Central Air
Flooring Carpet, Hardwood, Flooring - Wall to Wall Carpet
Fireplaces Number 1
Fireplaces Type Living Room
Appliance Range, Oven, Dishwasher, ENERGY STAR Qualified Dryer, ENERGY STAR Qualified Washer, Tank Water Heater, Utility Connections for Gas Range
Laundry First Floor, In Unit, Washer Hookup
Exterior
Garage Spaces 2.0
Community Features Shopping, Bike Path, Conservation Area, Highway Access, House of Worship
Utilities Available for Gas Range, Washer Hookup
Waterfront false
Roof Type Shingle
Total Parking Spaces 2
Garage Yes
Building
Story 2
Sewer Other
Water Public
Schools
Elementary Schools Wayland Elem
Middle Schools Wayland Middle
High Schools Whs
Others
Pets Allowed Breed Restrictions
Read Less Info
Want to know what your home might be worth? Contact us for a FREE valuation!

Our team is ready to help you sell your home for the highest possible price ASAP
Bought with The Jared Wilk Group • Benoit Mizner Simon & Co. - Wellesley - Central St
GET MORE INFORMATION

Broker | License ID: 9511478
491 Maple Street, Suite 105, Danvers, MA, 01923, United States






