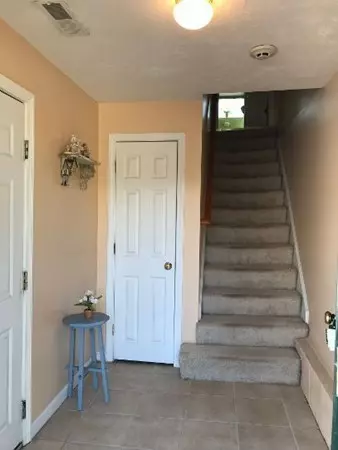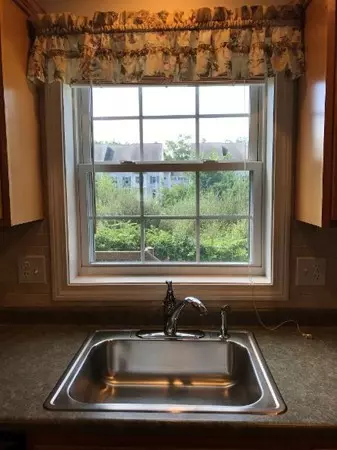$271,000
$269,900
0.4%For more information regarding the value of a property, please contact us for a free consultation.
2 Beds
1.5 Baths
1,153 SqFt
SOLD DATE : 10/23/2018
Key Details
Sold Price $271,000
Property Type Condo
Sub Type Condominium
Listing Status Sold
Purchase Type For Sale
Square Footage 1,153 sqft
Price per Sqft $235
MLS Listing ID 72396844
Sold Date 10/23/18
Bedrooms 2
Full Baths 1
Half Baths 1
HOA Fees $180/mo
HOA Y/N true
Year Built 2005
Annual Tax Amount $3,321
Tax Year 2018
Property Description
An Exciting Opportunity awaits you in this Absolutely Beautiful END UNIT at sought after Riverside Landing Condominiums. Offered by its Original Owner, this Bright and Sun-Filled unit says "Welcome-Home" the moment you arrive. Located in Commuter-Friendly East Dracut, this home features an Open Concept layout with a fully applianced Kitchen, Large Living Room with New Harwood Flooring, Private Deck, Pantry and Recessed Lighting. Master Bedroom features a beamed, vaulted ceiling with staircase to Loft, which works great as a Home-Office. Generously sized 2nd bedroom too. Stacked Washer/Dryer combo located on 2nd floor is convenient and included. Private 1 car garage with basement storage. If you've been searching for Quality, Comfort and Location...Place this home on the Top of Your List and Make Your Appointment Right Away!
Location
State MA
County Middlesex
Zoning R1
Direction Methuen St or Rt 110 to Brigham Ave to Reagan Rd
Rooms
Primary Bedroom Level Second
Kitchen Flooring - Stone/Ceramic Tile, Dining Area, Pantry, Deck - Exterior, Recessed Lighting
Interior
Interior Features Loft
Heating Forced Air, Natural Gas
Cooling Central Air
Flooring Tile, Vinyl, Carpet, Hardwood, Flooring - Wall to Wall Carpet
Appliance Range, Dishwasher, Disposal, Microwave, Refrigerator, Washer/Dryer, Gas Water Heater, Utility Connections for Gas Range, Utility Connections for Electric Dryer
Laundry Second Floor, In Unit
Exterior
Garage Spaces 1.0
Community Features Public Transportation, Shopping, Golf, Conservation Area, Highway Access, House of Worship, Private School, Public School, T-Station, University
Utilities Available for Gas Range, for Electric Dryer
Roof Type Shingle
Total Parking Spaces 1
Garage Yes
Building
Story 3
Sewer Public Sewer
Water Public
Schools
Elementary Schools Campbell
Middle Schools Richardson
High Schools Dracut
Others
Pets Allowed Yes
Senior Community false
Read Less Info
Want to know what your home might be worth? Contact us for a FREE valuation!

Our team is ready to help you sell your home for the highest possible price ASAP
Bought with Tim Desmarais • RE/MAX Insight
GET MORE INFORMATION

Broker | License ID: 9511478
491 Maple Street, Suite 105, Danvers, MA, 01923, United States






