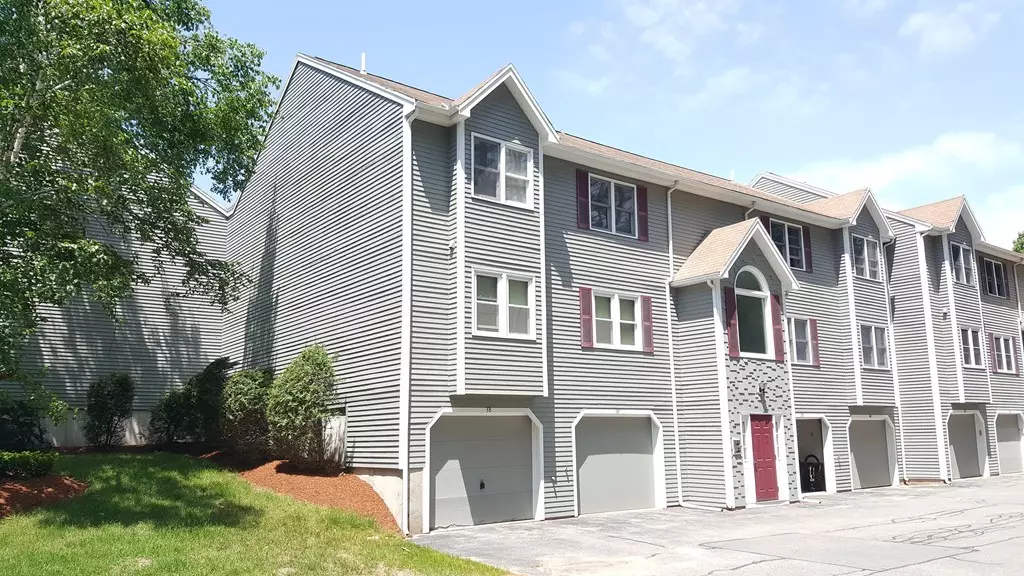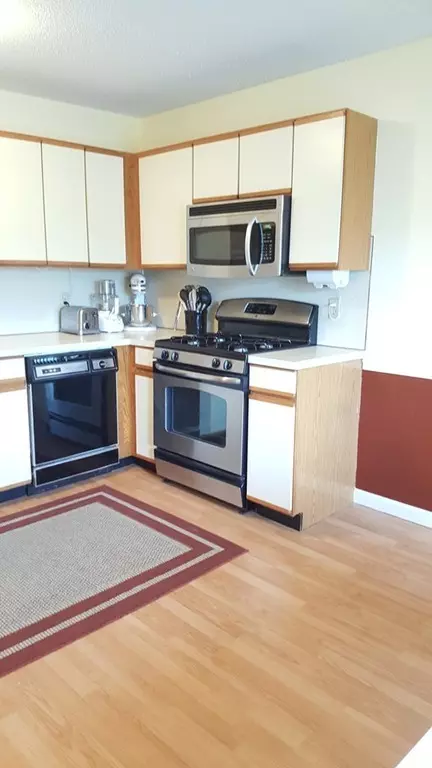$210,000
$187,500
12.0%For more information regarding the value of a property, please contact us for a free consultation.
2 Beds
1 Bath
1,054 SqFt
SOLD DATE : 08/31/2018
Key Details
Sold Price $210,000
Property Type Condo
Sub Type Condominium
Listing Status Sold
Purchase Type For Sale
Square Footage 1,054 sqft
Price per Sqft $199
MLS Listing ID 72372382
Sold Date 08/31/18
Bedrooms 2
Full Baths 1
HOA Fees $325/mo
HOA Y/N true
Year Built 1985
Annual Tax Amount $2,213
Tax Year 2018
Property Description
Desirable third floor end unit at Tennis Plaza . Laminate flooring . Cathedral ceiling living room with sliders to a deck looks out on the pretty greens in the courtyard . Master bedroom has a window seat that offers storage and a nice place to sit looking at the woods. Manicured landscaped grounds. Furnace and AC units only 7 years old. Basement area offers your own laundry room storage and garage complete with washer and dryer . Fully applianced kitchen . FHA approved . Great location in the complex as its set in the rear overlooking the woods. Close to shopping schools and restaurants .
Location
State MA
County Middlesex
Zoning RES
Direction Lakeview Ave to Tennis Plaza Rd
Rooms
Primary Bedroom Level Third
Kitchen Flooring - Laminate, Dining Area
Interior
Heating Forced Air, Natural Gas
Cooling Central Air
Flooring Vinyl, Laminate
Appliance Range, Dishwasher, Refrigerator, Washer, Dryer, Gas Water Heater, Tank Water Heater, Utility Connections for Gas Range, Utility Connections for Electric Dryer
Laundry Electric Dryer Hookup, Washer Hookup, In Basement, In Building
Exterior
Garage Spaces 1.0
Community Features Public Transportation, Shopping, Medical Facility, Public School, T-Station, University
Utilities Available for Gas Range, for Electric Dryer, Washer Hookup
Roof Type Shingle
Total Parking Spaces 1
Garage Yes
Building
Story 1
Sewer Public Sewer
Water Public
Others
Pets Allowed Yes
Senior Community false
Read Less Info
Want to know what your home might be worth? Contact us for a FREE valuation!

Our team is ready to help you sell your home for the highest possible price ASAP
Bought with Chuha & Scouten Team • Leading Edge Real Estate
GET MORE INFORMATION

Broker | License ID: 9511478
491 Maple Street, Suite 105, Danvers, MA, 01923, United States






