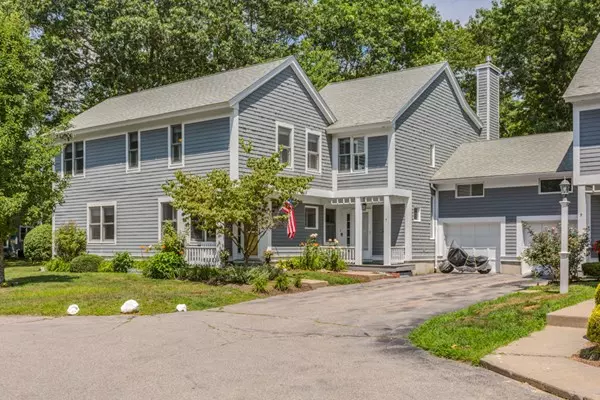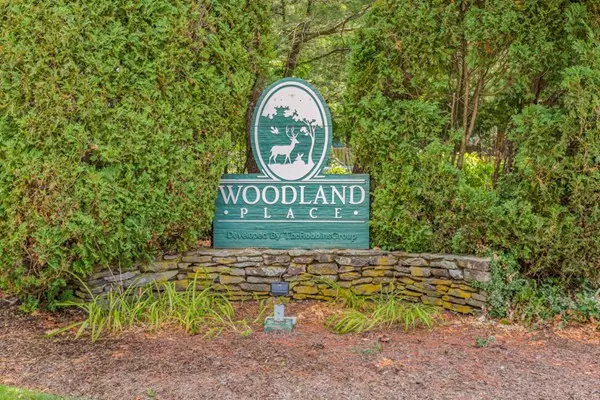$375,000
$367,000
2.2%For more information regarding the value of a property, please contact us for a free consultation.
2 Beds
2.5 Baths
1,560 SqFt
SOLD DATE : 09/27/2018
Key Details
Sold Price $375,000
Property Type Condo
Sub Type Condominium
Listing Status Sold
Purchase Type For Sale
Square Footage 1,560 sqft
Price per Sqft $240
MLS Listing ID 72371865
Sold Date 09/27/18
Bedrooms 2
Full Baths 2
Half Baths 1
HOA Fees $382/mo
HOA Y/N true
Year Built 1988
Annual Tax Amount $5,246
Tax Year 2018
Property Description
Welcome Home! This is the Townhome you have been waiting for!!! 6 Rms, 2 Bds, 2.5 Bths. Pride of Ownership throughout! Not a thing to do but move in! Great location! Norwell/ Hanover/ Hingham all close by. Walk to Express Bus to Boston! Minutes to Queen Anne's Corner Norwell and Derby St Shopping! Only half mile from Hingham Exit 14 off Route 3. From the moment you walk in the front door you will feel at home. A pleasure to show this meticulous End Unit Townhome with over 22 Windows with natural light all around. All New Custom Blinds throughout the house. Living Rm has Vaulted Ceiling with Skylights, Crown Molding, Hardwood floors & Custom Mantle Gas Fireplace. Eat in Maple Kitchen with Granite and Stainless, Viking Range, Oven and Microwave. Dining Rm opens to deck overlooking beautiful landscaped grounds. Master Bedroom with Updated Master Bath. Spacious 2nd Bd. Both Bedrooms have Walk in Custom Closets . Pets allowed too.
Location
State MA
County Plymouth
Zoning RES
Direction Exit 14 off Rt 3 at Home Depot take left and right to Pond St then Left to Woodland Place
Rooms
Primary Bedroom Level Second
Dining Room Flooring - Hardwood, Deck - Exterior, Exterior Access, Open Floorplan
Kitchen Flooring - Stone/Ceramic Tile
Interior
Interior Features Den, Entry Hall
Heating Forced Air, Natural Gas
Cooling Central Air
Flooring Wood, Tile, Carpet, Flooring - Hardwood, Flooring - Stone/Ceramic Tile
Fireplaces Number 1
Appliance Range, Dishwasher, Disposal, Microwave, Refrigerator, Washer, Dryer, Gas Water Heater, Utility Connections for Gas Range, Utility Connections for Gas Oven, Utility Connections for Gas Dryer, Utility Connections for Electric Dryer
Laundry First Floor
Exterior
Community Features Public Transportation, Shopping, Pool, Walk/Jog Trails, Highway Access, House of Worship, Private School, Public School, T-Station
Utilities Available for Gas Range, for Gas Oven, for Gas Dryer, for Electric Dryer
Roof Type Shingle
Total Parking Spaces 2
Garage No
Building
Story 2
Sewer Public Sewer
Water Public
Schools
Elementary Schools Memorial Pk
Middle Schools Rogers Middle
High Schools Rockland High
Others
Pets Allowed Yes
Read Less Info
Want to know what your home might be worth? Contact us for a FREE valuation!

Our team is ready to help you sell your home for the highest possible price ASAP
Bought with Sharon Browne • Coldwell Banker Residential Brokerage - Hull
GET MORE INFORMATION

Broker | License ID: 9511478
491 Maple Street, Suite 105, Danvers, MA, 01923, United States






