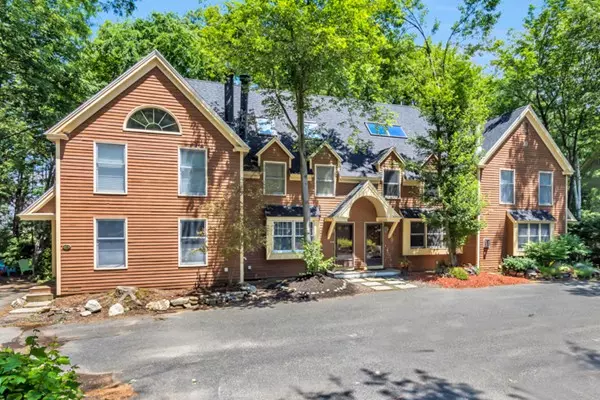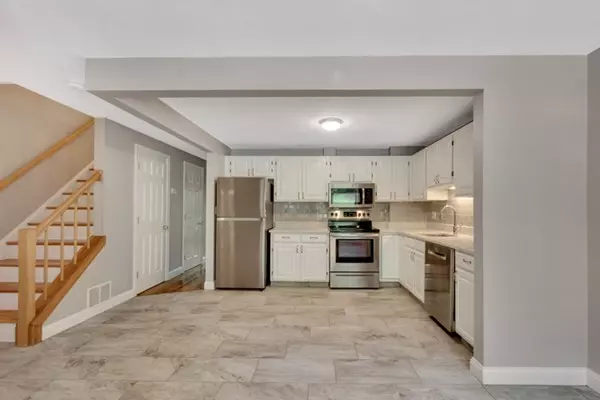$290,000
$299,900
3.3%For more information regarding the value of a property, please contact us for a free consultation.
3 Beds
1.5 Baths
1,612 SqFt
SOLD DATE : 10/31/2018
Key Details
Sold Price $290,000
Property Type Condo
Sub Type Condominium
Listing Status Sold
Purchase Type For Sale
Square Footage 1,612 sqft
Price per Sqft $179
MLS Listing ID 72356785
Sold Date 10/31/18
Bedrooms 3
Full Baths 1
Half Baths 1
HOA Fees $302/mo
HOA Y/N true
Year Built 1985
Annual Tax Amount $4,286
Tax Year 2018
Property Description
Welcome to Assabet Village, a charming community located in a quiet wooded setting in a quintessential neighborhood! This recently updated property offers 3 bedrooms, new hdwd flrs 1.5 newly updated bathrooms,new ceramic tile, s/s appliances, quartz countertops & all freshly painted! L/R sliders leading to private wooded courtyard. 2 car parking (1 deeded spot in front & 1 in Common Area) 2nd flr has 2 bedrms and new full bath complete w/new tub/shower, dual bowl vanity & brand new washer & dryer. Master bedroom loft is on 3rd floor w/cathedral ceiling, dual closets, new skylights & balcony with tree lined backdrop partially overlooking Hudson baseball diamond! Master can be used as an office/den or master bdrm. Ample storage space in basement. Enjoy on site pool w/friends & family! Located in close proximity to major routes such as 495, 290 and I90 and within minutes to the newly revitalized downtown and Solomon Pond Mall & walking distance to high school. OPEN HOUSE SUN 9/2 11-1
Location
State MA
County Middlesex
Zoning Res
Direction 290 to Exit 25B for Solomon Pond Mall. Solomon turns into Brigham to Assabet Village
Rooms
Primary Bedroom Level Third
Dining Room Flooring - Stone/Ceramic Tile, Window(s) - Picture, Open Floorplan
Kitchen Dining Area, Countertops - Stone/Granite/Solid, Open Floorplan, Recessed Lighting
Interior
Heating Forced Air, Natural Gas, Unit Control
Cooling Central Air, Unit Control
Flooring Tile, Carpet, Hardwood
Appliance Range, Dishwasher, Disposal, Microwave, Refrigerator, Washer, Dryer, Tank Water Heater, Utility Connections for Electric Range, Utility Connections for Electric Dryer
Laundry Bathroom - Full, Flooring - Stone/Ceramic Tile, Electric Dryer Hookup, Washer Hookup, Second Floor, In Unit
Exterior
Exterior Feature Balcony, Decorative Lighting, Professional Landscaping
Pool Association, In Ground
Community Features Shopping, Pool, Highway Access, Public School, Other
Utilities Available for Electric Range, for Electric Dryer, Washer Hookup
Roof Type Shingle
Total Parking Spaces 2
Garage No
Building
Story 3
Sewer Public Sewer
Water Public
Schools
Middle Schools David J. Quinn
High Schools Hudson High
Others
Pets Allowed Breed Restrictions
Senior Community false
Read Less Info
Want to know what your home might be worth? Contact us for a FREE valuation!

Our team is ready to help you sell your home for the highest possible price ASAP
Bought with S. Elaine McDonald • RE/MAX Executive Realty
GET MORE INFORMATION

Broker | License ID: 9511478
491 Maple Street, Suite 105, Danvers, MA, 01923, United States






