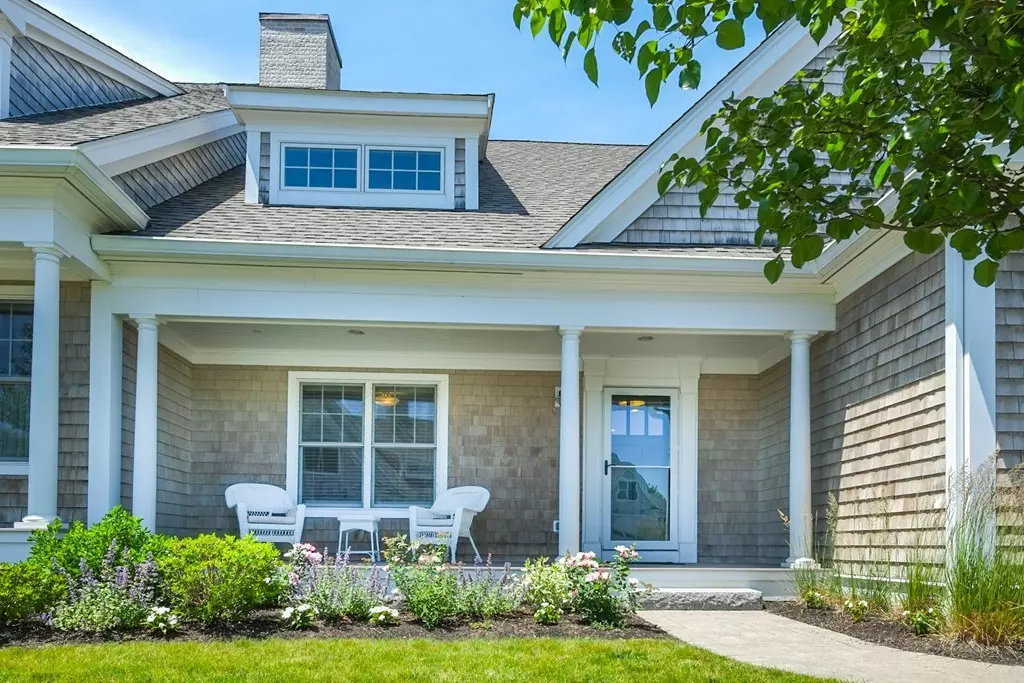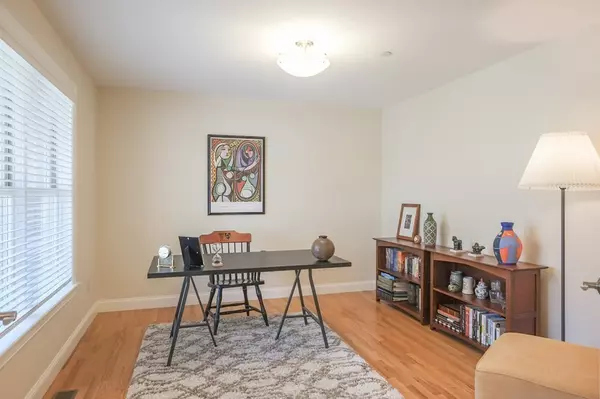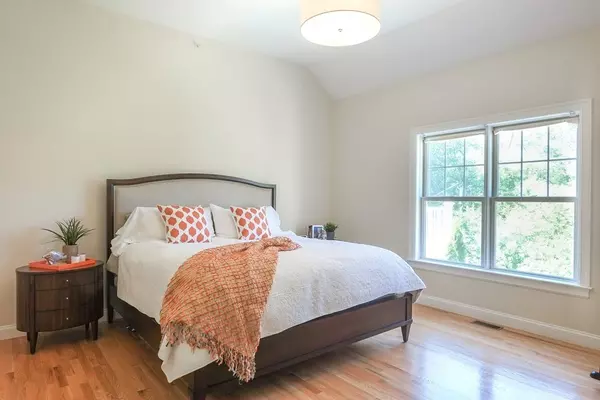$935,000
$925,000
1.1%For more information regarding the value of a property, please contact us for a free consultation.
2 Beds
3.5 Baths
3,664 SqFt
SOLD DATE : 08/17/2018
Key Details
Sold Price $935,000
Property Type Condo
Sub Type Condominium
Listing Status Sold
Purchase Type For Sale
Square Footage 3,664 sqft
Price per Sqft $255
MLS Listing ID 72350630
Sold Date 08/17/18
Bedrooms 2
Full Baths 3
Half Baths 1
HOA Fees $707/mo
HOA Y/N true
Year Built 2012
Annual Tax Amount $14,855
Tax Year 2018
Property Description
Highly sought after 3-level end-unit townhome in Wayland Commons has the largest style “Wayland” layout w many upgrades. This beautiful unit is set on the edge of conservation land a short distance to shops and services in Wayland Center. The impressive double-height, fireplaced living room is the center of the open plan with adjoining sunny dining room and eat in kitchen w center island, white cabinets, SS applicances includes many upgrades such as dbl ovens & pot-filler. Dining rm opens to a deck overlooking the conservation land. The first floor master suite is large & bright with spa like oversized bath & large walk-in closet. An study off the foyer and a mudroom off the garage completes the first floor. Upstairs are a sunny bedroom & den, a large shared bath and a relaxing, open family / TV room. The finished walk out lower level is expansive, bright and open with plenty of room for games, TV, fitness equipment and/or guest accommodations with a full bath.
Location
State MA
County Middlesex
Zoning R30
Direction Old Sudbury to Town Center or Boston Post Rd to Town Center
Rooms
Family Room Bathroom - Full, Flooring - Wall to Wall Carpet, Exterior Access, Recessed Lighting
Primary Bedroom Level First
Dining Room Flooring - Hardwood, Deck - Exterior, Exterior Access
Kitchen Flooring - Hardwood, Dining Area, Countertops - Stone/Granite/Solid, Kitchen Island, Stainless Steel Appliances, Pot Filler Faucet
Interior
Interior Features Bathroom - Full, Bathroom - Tiled With Tub, Den, Bathroom, Mud Room, Loft, Central Vacuum
Heating Forced Air, Natural Gas
Cooling Central Air
Flooring Tile, Carpet, Marble, Hardwood, Flooring - Wall to Wall Carpet
Fireplaces Number 1
Fireplaces Type Living Room
Appliance Oven, Dishwasher, Disposal, Microwave, Countertop Range, Refrigerator, Washer, Dryer, ENERGY STAR Qualified Refrigerator, Vacuum System, Gas Water Heater, Utility Connections for Gas Range
Laundry Dryer Hookup - Electric, Washer Hookup, Electric Dryer Hookup, In Basement
Exterior
Garage Spaces 2.0
Community Features Shopping, Walk/Jog Trails, Stable(s), Golf, Bike Path, Conservation Area, Public School
Utilities Available for Gas Range
Waterfront false
Roof Type Shingle
Total Parking Spaces 2
Garage Yes
Building
Story 2
Sewer Public Sewer
Water Public
Schools
Elementary Schools Wayland Public
Middle Schools Wayland Middle
High Schools Whs
Others
Pets Allowed Yes
Read Less Info
Want to know what your home might be worth? Contact us for a FREE valuation!

Our team is ready to help you sell your home for the highest possible price ASAP
Bought with Tanimoto Owens Team • Compass
GET MORE INFORMATION

Broker | License ID: 9511478
491 Maple Street, Suite 105, Danvers, MA, 01923, United States






