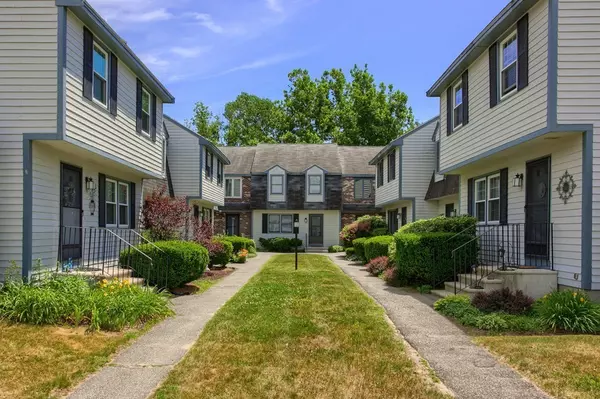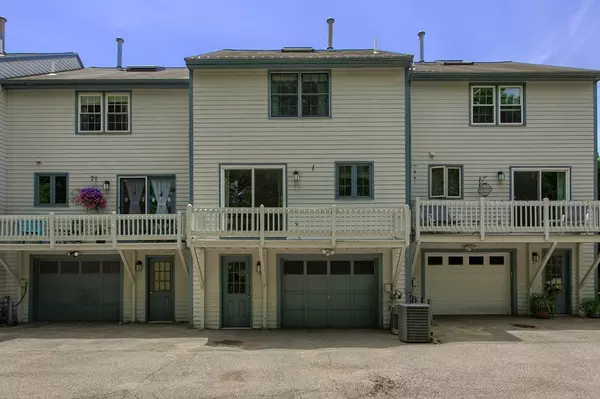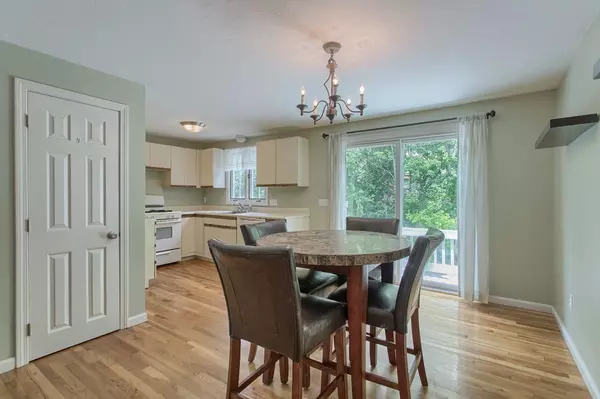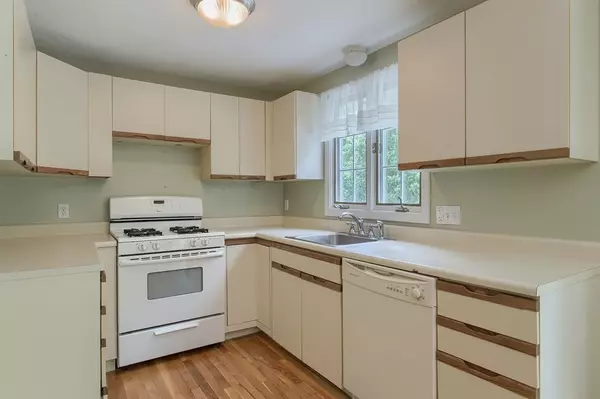$230,000
$222,000
3.6%For more information regarding the value of a property, please contact us for a free consultation.
2 Beds
1.5 Baths
1,252 SqFt
SOLD DATE : 07/27/2018
Key Details
Sold Price $230,000
Property Type Condo
Sub Type Condominium
Listing Status Sold
Purchase Type For Sale
Square Footage 1,252 sqft
Price per Sqft $183
MLS Listing ID 72350220
Sold Date 07/27/18
Bedrooms 2
Full Baths 1
Half Baths 1
HOA Fees $215/mo
HOA Y/N true
Year Built 1985
Annual Tax Amount $2,528
Tax Year 2018
Property Description
Rarely Available - Homestead Estates Condominium! Three level, townhouse with a one car garage under and plenty of storage space. The main level features a spacious living room, dining room and kitchen with beautiful hardwood floors and a half bath. Step outside from the dining area onto the balcony deck. Two 2nd floor private bedrooms with a full bath. The loft over the master bedroom offers plenty of space to expand and includes a walk in closet. Lower level includes extra storage space beyond the one car garage and laundry. Move in and enjoy this cozy community of only 23 units with a low monthly condo fee. Desirable East Dracut location within minutes to the Campbell Elementary School and RT 93 for easy commuting. Open House Sunday 06/24/18 11:30 am - 1:00 pm.
Location
State MA
County Middlesex
Zoning Res
Direction Methuen St or Rt 110 to Stuart Ave
Rooms
Primary Bedroom Level Second
Dining Room Flooring - Hardwood, Balcony / Deck, Open Floorplan, Slider
Kitchen Flooring - Hardwood
Interior
Interior Features Walk-In Closet(s), Loft
Heating Forced Air, Natural Gas
Cooling Central Air
Flooring Tile, Carpet, Hardwood, Flooring - Wall to Wall Carpet
Appliance Range, Dishwasher, Disposal, Gas Water Heater, Tank Water Heater, Utility Connections for Gas Range, Utility Connections for Gas Oven, Utility Connections for Gas Dryer
Laundry In Basement, In Unit, Washer Hookup
Exterior
Exterior Feature Balcony
Garage Spaces 1.0
Community Features Public Transportation, Shopping, Golf, Medical Facility, Highway Access, Public School
Utilities Available for Gas Range, for Gas Oven, for Gas Dryer, Washer Hookup
Roof Type Shingle
Total Parking Spaces 2
Garage Yes
Building
Story 3
Sewer Public Sewer
Water Public
Schools
Elementary Schools Campbell
High Schools Dracut High
Others
Pets Allowed Breed Restrictions
Read Less Info
Want to know what your home might be worth? Contact us for a FREE valuation!

Our team is ready to help you sell your home for the highest possible price ASAP
Bought with Andrea Dillon • RE/MAX Partners
GET MORE INFORMATION

Broker | License ID: 9511478
491 Maple Street, Suite 105, Danvers, MA, 01923, United States






