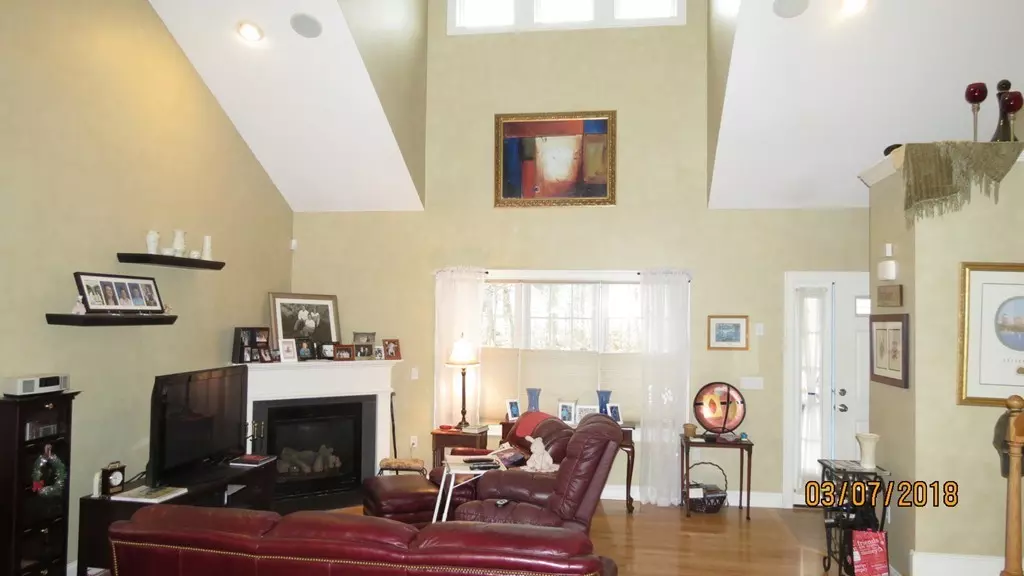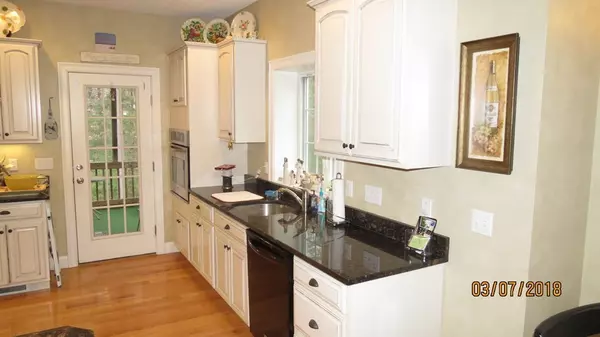$419,900
$419,900
For more information regarding the value of a property, please contact us for a free consultation.
2 Beds
2.5 Baths
1,879 SqFt
SOLD DATE : 09/24/2018
Key Details
Sold Price $419,900
Property Type Condo
Sub Type Condominium
Listing Status Sold
Purchase Type For Sale
Square Footage 1,879 sqft
Price per Sqft $223
MLS Listing ID 72343392
Sold Date 09/24/18
Bedrooms 2
Full Baths 2
Half Baths 1
HOA Fees $275/mo
HOA Y/N true
Year Built 2006
Annual Tax Amount $7,007
Tax Year 2018
Lot Size 34.000 Acres
Acres 34.0
Property Description
BEECHWOOD VILLAGE-- ALL THE PRIVACY OF A SINGLE FAMILY WITH THE CONVENIENCE OF A CONDO--DOWNSIZE TO THIS CONTEMPORARY FLOOR PLAN--BRIGHT AND OPEN LIVINGROOM & DR W/ 15' CATHEDRAL CEILING, CEILING FAN, HW FLOORS & GAS FP- - ULTRA CHEFS KITCHEN W/ FRENCH STYLE CABINETS, ISLAND, GRANITE COUNTER TOPS AND STAINLESS STEEL APPLIANCES. REAR SCREEN PORCH OVERLOOKS YARD AND WOODS,--- SUPER MASTER SUITE, WALKIN CLOSET W/ BUILT INS, ENSUITE BATH WITH SOAKING TUB, WALKIN SHOWER & FULL SIZED LAUNDRY-- 2nd FLOOR LOFT FAMILY ROOM OVERLOOKS LR- 2nd GUEST BEDROOM & FULL BATH-- GREAT FOR EXTENDED STAYS--FULL WALKOUT BASEMENT FOR STORAGE OR EXPANSION- WITH SGD TO PATIO-- READY TO FINISH-- 2 GAS HEATING & AC UNITS - 1 CAR ATTACHED GARAGE W/ OPENER--*** NO PLOWING, SHOVELING OR YARD WORK- IT'S INCLUDED IN THE $275.00 MO FEE*** -- COMMUNITY CLUBHOUSE WITH HARDSCAPE PATIO FOR GET TOGETHERS-- CLOSE TO SHOPPING & COMMUTER RAIL YET TUCKED AWAY ON 35 ACERS -
Location
State MA
County Plymouth
Area Beech Hill
Zoning RES SE
Direction USE GPS OR OFF 252 BEECH ST TO BEECHWOOD VILLAGE --
Rooms
Primary Bedroom Level First
Dining Room Flooring - Hardwood, Open Floorplan, Recessed Lighting
Kitchen Flooring - Hardwood, Dining Area, Pantry, Kitchen Island, Cabinets - Upgraded, Recessed Lighting
Interior
Interior Features Cathedral Ceiling(s), Closet, Open Floorplan, Recessed Lighting, Storage, Loft, Central Vacuum, Wired for Sound
Heating Forced Air, Natural Gas
Cooling Central Air, Dual
Flooring Wood, Tile, Carpet, Hardwood, Flooring - Wall to Wall Carpet
Fireplaces Number 1
Fireplaces Type Living Room
Appliance Oven, Dishwasher, Disposal, Microwave, Countertop Range, Refrigerator, Gas Water Heater, Utility Connections for Gas Range, Utility Connections for Electric Oven, Utility Connections for Gas Dryer
Laundry Bathroom - Full, Flooring - Stone/Ceramic Tile, Gas Dryer Hookup, Washer Hookup, First Floor, In Unit
Exterior
Exterior Feature Rain Gutters, Professional Landscaping, Sprinkler System, Other
Garage Spaces 1.0
Community Features Public Transportation, Shopping, Golf, Medical Facility, Bike Path, Conservation Area, House of Worship, Public School, T-Station, Adult Community
Utilities Available for Gas Range, for Electric Oven, for Gas Dryer, Washer Hookup
Roof Type Shingle
Total Parking Spaces 4
Garage Yes
Building
Story 2
Sewer Public Sewer
Water Public
Schools
Elementary Schools Eston
High Schools Rockland
Others
Pets Allowed Breed Restrictions
Senior Community true
Read Less Info
Want to know what your home might be worth? Contact us for a FREE valuation!

Our team is ready to help you sell your home for the highest possible price ASAP
Bought with Regina Paloian • Gibson Sotheby's International Realty
GET MORE INFORMATION

Broker | License ID: 9511478
491 Maple Street, Suite 105, Danvers, MA, 01923, United States






