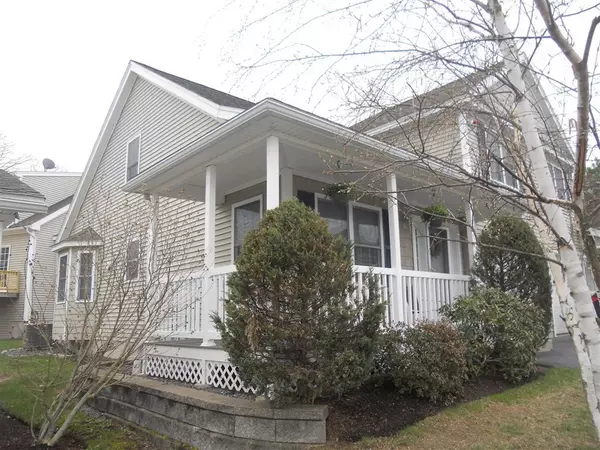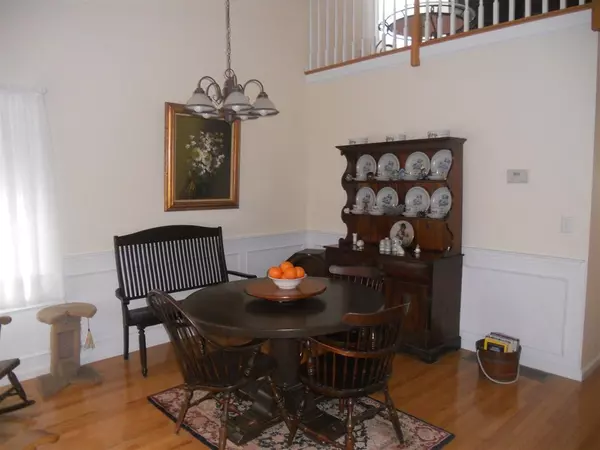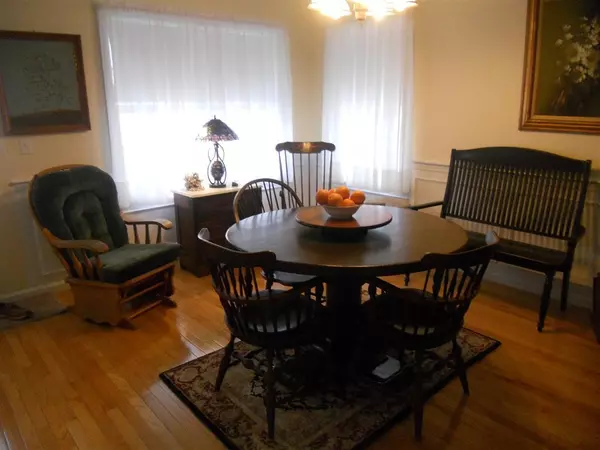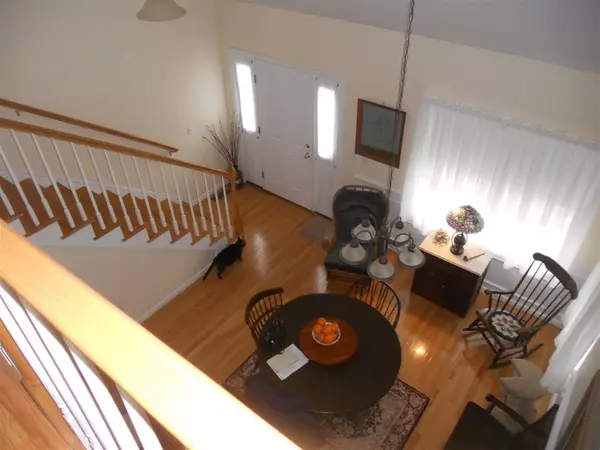$330,000
$334,900
1.5%For more information regarding the value of a property, please contact us for a free consultation.
3 Beds
2.5 Baths
1,825 SqFt
SOLD DATE : 08/20/2018
Key Details
Sold Price $330,000
Property Type Condo
Sub Type Condominium
Listing Status Sold
Purchase Type For Sale
Square Footage 1,825 sqft
Price per Sqft $180
MLS Listing ID 72317503
Sold Date 08/20/18
Bedrooms 3
Full Baths 2
Half Baths 1
HOA Fees $269/mo
HOA Y/N true
Year Built 2008
Annual Tax Amount $3,974
Tax Year 2017
Property Description
Extremely well kept townhouse custom designed with first floor master bedroom suite including full bath and walk in closet. Fireplaced family room leading to outdoor patio. Fully applianced kitchem, granite counters tiled flooring. Stackable washer and dryer on main level or available space in large unfinished basement. Formal dining room with cathedral ceiling giving way to a large loft. half bath coveniently located off family room. Hardwood floors through out the main level. Upper level features wood laminate floors, alarge loft area perfect for an office or fitness area, fullbath and two large bedrooms one of which is 18' by 30' and could be used as a bedroom/sitting room combination. On the well landscaped exterior of this home is a one car garage, a l-shaped farmers porch and a patio area. This custom home was originally a model and has features not present in any others. Surely a home to be seen.
Location
State MA
County Middlesex
Zoning Res
Direction Off Nashua Rd.
Rooms
Family Room Bathroom - Half, Flooring - Hardwood, Window(s) - Bay/Bow/Box, Cable Hookup, Exterior Access
Primary Bedroom Level First
Dining Room Cathedral Ceiling(s), Flooring - Hardwood, Window(s) - Bay/Bow/Box, Wainscoting
Kitchen Closet, Flooring - Stone/Ceramic Tile, Countertops - Stone/Granite/Solid, Cabinets - Upgraded
Interior
Interior Features Loft
Heating Central, Forced Air, Natural Gas, Individual, Unit Control
Cooling Central Air, Unit Control
Flooring Tile, Hardwood, Wood Laminate, Flooring - Laminate
Fireplaces Number 1
Fireplaces Type Family Room
Appliance Range, Dishwasher, Microwave, Refrigerator, Washer/Dryer, Gas Water Heater, Plumbed For Ice Maker, Utility Connections for Gas Range, Utility Connections for Gas Dryer, Utility Connections for Electric Dryer
Laundry Main Level, Gas Dryer Hookup, Washer Hookup, In Unit
Exterior
Exterior Feature Professional Landscaping
Garage Spaces 1.0
Community Features Public Transportation
Utilities Available for Gas Range, for Gas Dryer, for Electric Dryer, Washer Hookup, Icemaker Connection
Waterfront Description Beach Front, Unknown To Beach
Roof Type Shingle
Total Parking Spaces 1
Garage Yes
Building
Story 2
Sewer Public Sewer
Water Public
Schools
High Schools Dracut H.S.
Others
Pets Allowed Breed Restrictions
Senior Community false
Read Less Info
Want to know what your home might be worth? Contact us for a FREE valuation!

Our team is ready to help you sell your home for the highest possible price ASAP
Bought with Chuha & Scouten Team • RE/MAX Leading Edge
GET MORE INFORMATION

Broker | License ID: 9511478
491 Maple Street, Suite 105, Danvers, MA, 01923, United States






