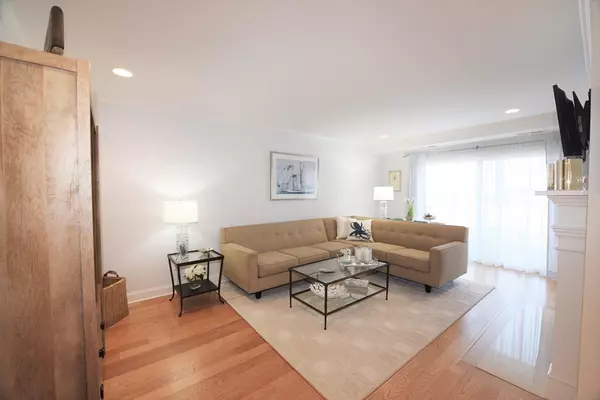$686,000
$665,000
3.2%For more information regarding the value of a property, please contact us for a free consultation.
4 Beds
2.5 Baths
2,400 SqFt
SOLD DATE : 07/10/2018
Key Details
Sold Price $686,000
Property Type Condo
Sub Type Condominium
Listing Status Sold
Purchase Type For Sale
Square Footage 2,400 sqft
Price per Sqft $285
MLS Listing ID 72315434
Sold Date 07/10/18
Bedrooms 4
Full Baths 2
Half Baths 1
HOA Fees $730/mo
HOA Y/N true
Year Built 1987
Annual Tax Amount $6,449
Tax Year 2018
Property Description
STUNNING James Landing 3-Level Townhome was completely renovated in 2015. Nothing to do here but unpack and enjoy this 4 bedroom, 2 ½ bath townhome. The spectacular kitchen boasts granite countertops, custom cabinetry, top of the line appliances, and an island peninsula. The open living room with custom built-ins and a cozy gas fireplace flows out through glass sliders to a large private terrace with water and marina views. The second floor features the Master suite with a private deck, spacious walk-in closet, and en suite bath. This floor features two additional bedrooms, one with a potential en suite bath. Enjoy the third level bedroom/bonus room with hardwood floors, plenty of storage and incredible views. The one car attached garage and first floor laundry complete this stunning home. Move in & enjoy the pool, water views, restaurants, shops & commuter rail. Come and take a look, you will not be disappointed.
Location
State MA
County Plymouth
Area Greenbush
Zoning RES
Direction Driftway to James Landing, follow road to last building.
Rooms
Primary Bedroom Level Second
Dining Room Flooring - Wood, Exterior Access, Slider
Kitchen Flooring - Hardwood, Countertops - Stone/Granite/Solid, Stainless Steel Appliances
Interior
Heating Forced Air, Natural Gas
Cooling Central Air
Flooring Tile, Hardwood
Fireplaces Number 1
Fireplaces Type Living Room
Appliance Oven, Dishwasher, Microwave, Countertop Range, Refrigerator, Gas Water Heater, Utility Connections for Gas Range, Utility Connections for Electric Oven, Utility Connections for Gas Dryer
Laundry In Unit, Washer Hookup
Exterior
Exterior Feature Balcony, Garden, Rain Gutters, Professional Landscaping, Sprinkler System
Garage Spaces 1.0
Pool Association, In Ground, Heated
Community Features Public Transportation, Shopping, Pool, Tennis Court(s), Park, Walk/Jog Trails, Golf, Laundromat, Bike Path, Conservation Area, Marina, Private School, Public School, T-Station
Utilities Available for Gas Range, for Electric Oven, for Gas Dryer, Washer Hookup
Waterfront Description Waterfront, Beach Front, River, Marina, Marsh, Harbor, Ocean, 3/10 to 1/2 Mile To Beach, Beach Ownership(Private)
Roof Type Shingle
Total Parking Spaces 1
Garage Yes
Building
Story 3
Sewer Public Sewer
Water Public
Schools
High Schools Scituate High
Others
Pets Allowed Breed Restrictions
Senior Community false
Read Less Info
Want to know what your home might be worth? Contact us for a FREE valuation!

Our team is ready to help you sell your home for the highest possible price ASAP
Bought with Joe DeAngelo • Coldwell Banker Residential Brokerage - Boston - South End
GET MORE INFORMATION

Broker | License ID: 9511478
491 Maple Street, Suite 105, Danvers, MA, 01923, United States






