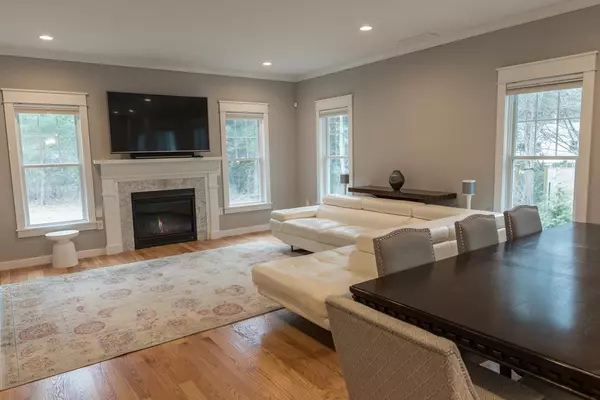$832,000
$839,000
0.8%For more information regarding the value of a property, please contact us for a free consultation.
3 Beds
2.5 Baths
2,784 SqFt
SOLD DATE : 07/20/2018
Key Details
Sold Price $832,000
Property Type Condo
Sub Type Condominium
Listing Status Sold
Purchase Type For Sale
Square Footage 2,784 sqft
Price per Sqft $298
MLS Listing ID 72312239
Sold Date 07/20/18
Bedrooms 3
Full Baths 2
Half Baths 1
HOA Fees $608/mo
HOA Y/N true
Year Built 2016
Annual Tax Amount $13,503
Tax Year 2018
Property Description
Beautifully 2 year young townhouse at the end of a small cul-de-sac. This home features large windows overlooking a small, private backyard with large deck, shining hardwood floors, an open concept first floor accommodating a living room, dining area and chef's kitchen with Marble counters as well as an office and a spacious entry hall. The upstairs offers a large MBR with walk-in closet and luxurious bath with free-standing tub, two large family bedrooms with organized double closets and a spacious landing that could function as a reading/study area or library. The large full basement with high ceiling lends itself to a variety of built-out possibilities. The lawn area around and in the back of the Condo has underground sprinklers. The better than new property provides a great commuting location to the city's and the suburbs cultural, business and shopping centers as well as the renowned Wayland schools
Location
State MA
County Middlesex
Zoning rresidenti
Direction Old Connecticut Path to Village Lane #11 - last townhouse on right side at end of cul-de-sac
Rooms
Family Room Flooring - Hardwood, French Doors, Recessed Lighting
Primary Bedroom Level Second
Dining Room Flooring - Hardwood, French Doors, Recessed Lighting
Kitchen Flooring - Hardwood, Pantry, Countertops - Stone/Granite/Solid, French Doors, Kitchen Island, Breakfast Bar / Nook, Cabinets - Upgraded, Stainless Steel Appliances, Gas Stove
Interior
Interior Features Closet, Entry Hall, Study, Office
Heating Forced Air, Natural Gas
Cooling Central Air
Flooring Wood, Tile, Carpet, Flooring - Hardwood
Fireplaces Number 1
Fireplaces Type Living Room
Appliance Range, Dishwasher, Refrigerator, Electric Water Heater, Utility Connections for Gas Range
Laundry Closet/Cabinets - Custom Built, Second Floor, In Unit
Exterior
Exterior Feature Decorative Lighting, Professional Landscaping, Sprinkler System
Garage Spaces 2.0
Community Features Public Transportation, Shopping, Pool, Tennis Court(s), Walk/Jog Trails, Golf, Conservation Area, House of Worship, Public School
Utilities Available for Gas Range
Waterfront true
Waterfront Description Beach Front, Lake/Pond, 1 to 2 Mile To Beach, Beach Ownership(Public)
Roof Type Shingle
Total Parking Spaces 4
Garage Yes
Building
Story 2
Sewer Private Sewer
Water Public
Schools
Elementary Schools Claypit Hill
Middle Schools Wayland Jr High
High Schools Wayland High
Others
Pets Allowed Yes
Senior Community false
Read Less Info
Want to know what your home might be worth? Contact us for a FREE valuation!

Our team is ready to help you sell your home for the highest possible price ASAP
Bought with Veronika Breer • Gibson Sotheby's International Realty
GET MORE INFORMATION

Broker | License ID: 9511478
491 Maple Street, Suite 105, Danvers, MA, 01923, United States






