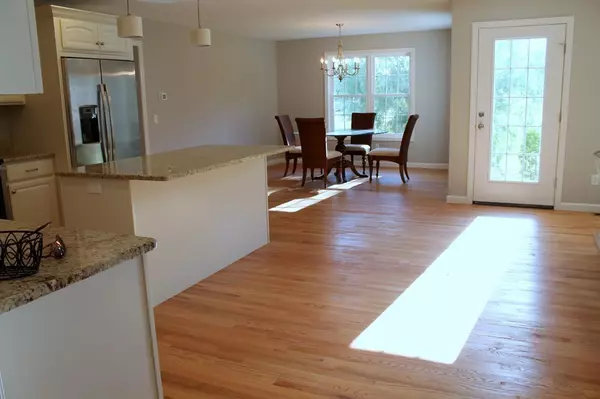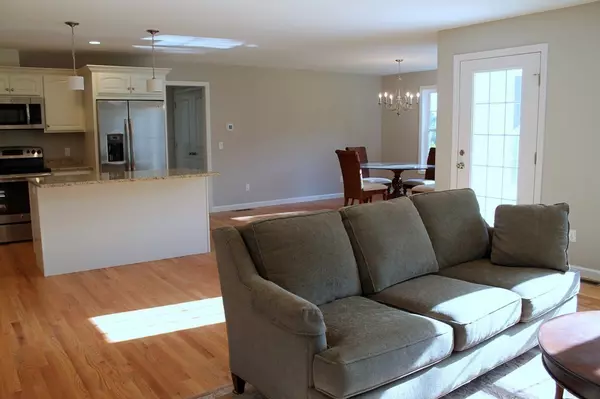$399,915
$399,915
For more information regarding the value of a property, please contact us for a free consultation.
2 Beds
2 Baths
1,737 SqFt
SOLD DATE : 09/28/2018
Key Details
Sold Price $399,915
Property Type Condo
Sub Type Condominium
Listing Status Sold
Purchase Type For Sale
Square Footage 1,737 sqft
Price per Sqft $230
MLS Listing ID 72294410
Sold Date 09/28/18
Bedrooms 2
Full Baths 2
HOA Fees $371/mo
HOA Y/N true
Year Built 2017
Tax Year 2017
Property Description
Rethink your definition of "condo". This beautiful free-standing condo home is nestled in a quiet Wilbraham community. The quality and pride of workmanship shines throughout. Enter the open concept unit and you are greeted by an in home office that can be a 3rd bedroom, a bright and cheerful family room featuring hardwood floors, and a gas fireplace The kitchen features an island, granite counter tops, loads of cabinets and all appliances. There is a large dining area with large windows for all those family dinners. You will love your large 2 car garage. The master bedroom includes full bath and walk-in closet. A bonus is the large laundry room. Another full bath and bedroom round out the floor plan. There is a full basement, economical gas heat and central air. You will enjoy the conveniences of your own home with none of the mowing, shoveling or outdoor maintenance. Let us show you the perfect home for the 'next phase of your life!
Location
State MA
County Hampden
Zoning res
Direction off Stony Hill Rd
Rooms
Primary Bedroom Level First
Kitchen Flooring - Hardwood, Dining Area, Countertops - Stone/Granite/Solid, Kitchen Island, Open Floorplan
Interior
Interior Features Home Office
Heating Forced Air, Natural Gas
Cooling Central Air
Flooring Wood, Tile, Carpet, Hardwood, Flooring - Hardwood
Fireplaces Number 1
Fireplaces Type Living Room
Appliance Range, Dishwasher, Microwave, Refrigerator, Gas Water Heater, Utility Connections for Gas Range, Utility Connections for Electric Range, Utility Connections for Electric Dryer
Laundry Electric Dryer Hookup, Washer Hookup, First Floor, In Unit
Exterior
Garage Spaces 2.0
Community Features Shopping, Walk/Jog Trails, Golf, Medical Facility, House of Worship, Private School, Public School
Utilities Available for Gas Range, for Electric Range, for Electric Dryer, Washer Hookup
Roof Type Shingle
Total Parking Spaces 2
Garage Yes
Building
Story 1
Sewer Public Sewer
Water Public
Schools
Middle Schools Wilbraham
High Schools Minnechaug
Others
Pets Allowed Breed Restrictions
Read Less Info
Want to know what your home might be worth? Contact us for a FREE valuation!

Our team is ready to help you sell your home for the highest possible price ASAP
Bought with Diane Blanchard • Dot Lortie Realty / Landmark
GET MORE INFORMATION

Broker | License ID: 9511478
491 Maple Street, Suite 105, Danvers, MA, 01923, United States






