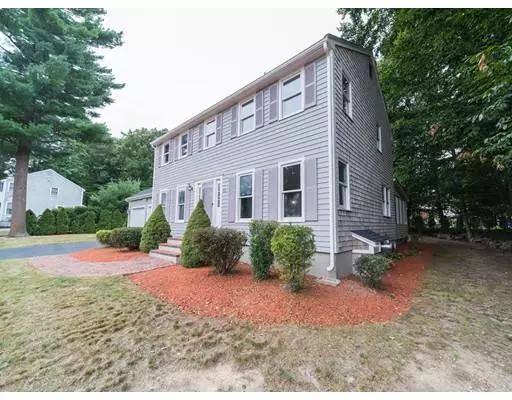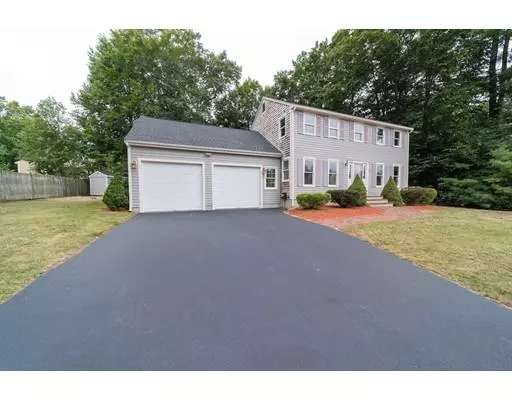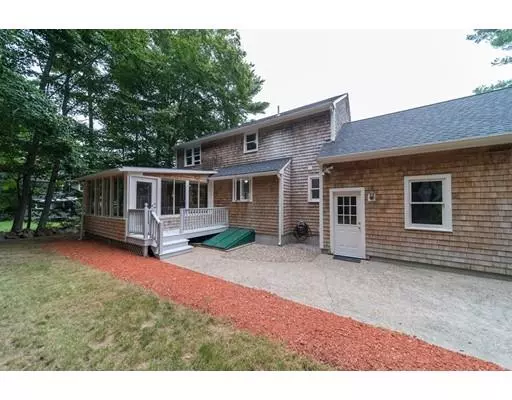$450,000
$454,000
0.9%For more information regarding the value of a property, please contact us for a free consultation.
3 Beds
1.5 Baths
1,671 SqFt
SOLD DATE : 11/14/2019
Key Details
Sold Price $450,000
Property Type Single Family Home
Sub Type Single Family Residence
Listing Status Sold
Purchase Type For Sale
Square Footage 1,671 sqft
Price per Sqft $269
Subdivision French'S Crossing
MLS Listing ID 72561017
Sold Date 11/14/19
Style Colonial
Bedrooms 3
Full Baths 1
Half Baths 1
HOA Fees $36/ann
HOA Y/N true
Year Built 1991
Annual Tax Amount $6,829
Tax Year 2019
Lot Size 0.280 Acres
Acres 0.28
Property Description
Welcome to French's Crossing! A much sought after neighborhood offering its own playground, ball field, tree lined streets, sidewalks and underground utilities. Built in 1991, this 3 bedroom center entrance colonial boasts an oversized 2 car garage (25x23), fully finished basement and huge sunroom addition leading to a private backyard with patio. Freshly finished hardwood floors, newly carpeted bedrooms and freshly painted walls beckon you to move right in. Master bedroom features a walk-in closet and dressing area. 2nd bedroom features 2 closets. 3rd bedroom overlooks private backyard. Great location for commuting, close to highway and commuter rail locations. Don't miss this one!
Location
State MA
County Plymouth
Zoning RESIDE
Direction Beech Street, to Bay Path Lane to Nobscot Brook Lane
Rooms
Family Room Flooring - Wall to Wall Carpet
Basement Full, Finished, Interior Entry
Primary Bedroom Level Second
Dining Room Flooring - Hardwood
Kitchen Flooring - Hardwood
Interior
Interior Features Den, Sun Room
Heating Baseboard, Oil
Cooling Window Unit(s)
Flooring Carpet, Laminate, Hardwood, Flooring - Laminate, Flooring - Wall to Wall Carpet
Appliance Range, Dishwasher, Electric Water Heater, Tank Water Heater, Tankless Water Heater, Utility Connections for Electric Range, Utility Connections for Electric Dryer
Laundry In Basement, Washer Hookup
Exterior
Exterior Feature Rain Gutters, Storage
Garage Spaces 2.0
Community Features Public Transportation, Shopping, Park, Walk/Jog Trails, Golf, Medical Facility, Laundromat, Bike Path, Highway Access, Private School, Public School, Sidewalks
Utilities Available for Electric Range, for Electric Dryer, Washer Hookup
Roof Type Shingle
Total Parking Spaces 4
Garage Yes
Building
Foundation Concrete Perimeter
Sewer Public Sewer
Water Public
Others
Senior Community false
Read Less Info
Want to know what your home might be worth? Contact us for a FREE valuation!

Our team is ready to help you sell your home for the highest possible price ASAP
Bought with Nicole M. Condon • Keller Williams Realty
GET MORE INFORMATION

Broker | License ID: 9511478
491 Maple Street, Suite 105, Danvers, MA, 01923, United States






