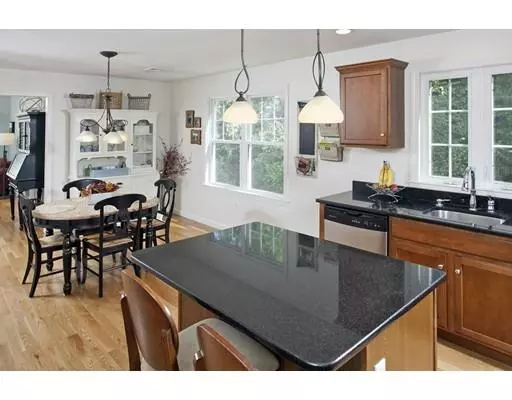$499,000
$499,000
For more information regarding the value of a property, please contact us for a free consultation.
3 Beds
2.5 Baths
1,806 SqFt
SOLD DATE : 11/14/2019
Key Details
Sold Price $499,000
Property Type Single Family Home
Sub Type Single Family Residence
Listing Status Sold
Purchase Type For Sale
Square Footage 1,806 sqft
Price per Sqft $276
MLS Listing ID 72568510
Sold Date 11/14/19
Style Colonial
Bedrooms 3
Full Baths 2
Half Baths 1
HOA Fees $19/mo
HOA Y/N true
Year Built 2008
Annual Tax Amount $8,000
Tax Year 2018
Lot Size 10,018 Sqft
Acres 0.23
Property Description
Welcome to sought after Maplewood ESTATES. So much to love about this home and cul de sac neighborhood. This charming and completely updated home features a fabulous open floor plan. Enjoy a family room with a cathedral ceiling & cozy gas fireplace, LOVE the oversized kitchen that has stainless appliances, granite counter tops, a large ISLAND and pantry. Head upstairs and find 3 generously sized bedrooms with large closets. The master bedroom has a WALK-IN CLOSET & oversized master bath that is "TO DIE FOR" . There is also a wonderful & convenient LAUNDRY ROOM on the 2nd level. Don't worry about the weather, there is AC for hot days & a 2 car attached garage for snow or rainy days. The basement is a WALK OUT and has windows, would be perfect to finish off for extra space. Head outside to the back deck, or step down to the stone patio & enjoy the serene setting. This home checks all the boxes because it was once the model home.
Location
State MA
County Plymouth
Zoning res
Direction Route 123 to Saw Mill Lane.
Rooms
Family Room Ceiling Fan(s), Flooring - Hardwood, Deck - Exterior, Exterior Access, Open Floorplan
Basement Full, Walk-Out Access, Unfinished
Primary Bedroom Level Second
Dining Room Flooring - Hardwood, Open Floorplan
Kitchen Flooring - Hardwood, Dining Area, Countertops - Stone/Granite/Solid, Kitchen Island, Stainless Steel Appliances
Interior
Heating Forced Air, Natural Gas
Cooling Central Air
Flooring Tile, Carpet, Hardwood
Fireplaces Number 1
Fireplaces Type Family Room
Appliance Range, Oven, Dishwasher, Refrigerator
Laundry Flooring - Stone/Ceramic Tile, Second Floor
Exterior
Exterior Feature Professional Landscaping, Sprinkler System
Garage Spaces 2.0
Roof Type Shingle
Total Parking Spaces 2
Garage Yes
Building
Foundation Concrete Perimeter
Sewer Public Sewer
Water Public
Read Less Info
Want to know what your home might be worth? Contact us for a FREE valuation!

Our team is ready to help you sell your home for the highest possible price ASAP
Bought with Derek McCarthy • Keller Williams Realty
GET MORE INFORMATION

Broker | License ID: 9511478
491 Maple Street, Suite 105, Danvers, MA, 01923, United States






