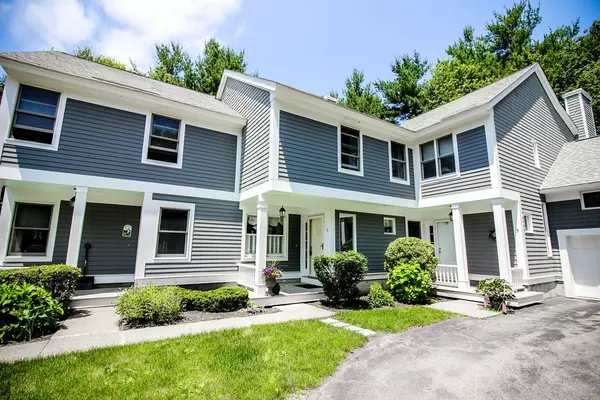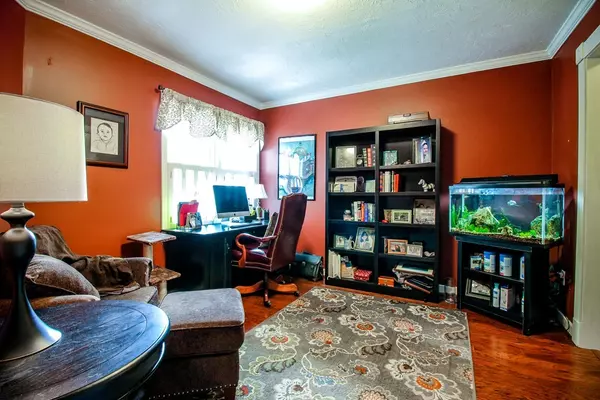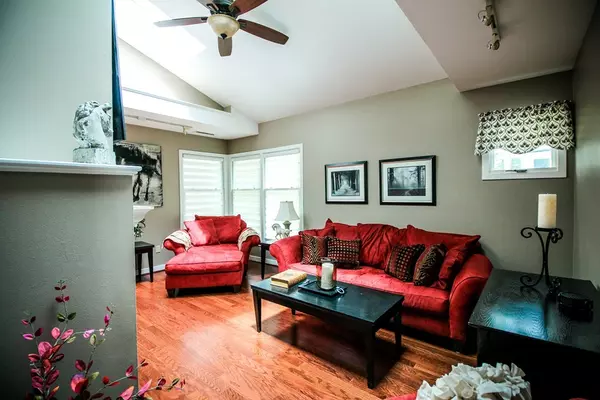$330,000
$335,000
1.5%For more information regarding the value of a property, please contact us for a free consultation.
2 Beds
2.5 Baths
1,440 SqFt
SOLD DATE : 11/14/2019
Key Details
Sold Price $330,000
Property Type Condo
Sub Type Condominium
Listing Status Sold
Purchase Type For Sale
Square Footage 1,440 sqft
Price per Sqft $229
MLS Listing ID 72526864
Sold Date 11/14/19
Bedrooms 2
Full Baths 2
Half Baths 1
HOA Fees $386/mo
HOA Y/N true
Year Built 1988
Annual Tax Amount $4,932
Tax Year 2019
Lot Size 27.853 Acres
Acres 27.85
Property Description
Woodland Place, a hidden gem is a serene 28 acres containing 98 townhouse units. Commuters dream minutes to Route 3 Exit 14 Rockland/Hingham. Very sought after complex. Quiet, beautiful updated condo, large updated kitchen open to the large office and dining area. Hardwood flooring throughout the first floor. Wood burning fireplace with cathedral ceilings and two skylights to let in natural lighting. New large bay window in the open dining area that leads to sliding door to outdoor deck and well cared for garden area. First floor half bathroom, first floor laundry, washer and dryer will remain with the unit. Stairs to second floor are hard wood leading to new wall to wall carpet. Master bath with walk in closet and walk in shower. Second bedroom with large closet, Full guest bathroom on second floor. Pull down storage fully finished with completed walls and LOTS of storage. Pets are allowed. Commuter open house 9/25/2019 4:30 to 6:30.
Location
State MA
County Plymouth
Zoning RESIDE
Direction Woodland Place is located off of Pond street
Rooms
Primary Bedroom Level Second
Dining Room Flooring - Hardwood, Window(s) - Bay/Bow/Box
Kitchen Flooring - Hardwood, Countertops - Stone/Granite/Solid, Kitchen Island
Interior
Heating Forced Air, Natural Gas
Cooling Central Air
Flooring Wood, Tile, Carpet
Fireplaces Number 1
Fireplaces Type Living Room
Appliance Range, Dishwasher, Microwave, Refrigerator, Washer, Dryer, Gas Water Heater, Utility Connections for Gas Range
Laundry Closet - Double, First Floor, In Unit
Exterior
Pool Association, In Ground
Community Features Public Transportation, Shopping, Pool, Tennis Court(s), Park, Highway Access, House of Worship, Public School
Utilities Available for Gas Range
Roof Type Shingle
Total Parking Spaces 2
Garage No
Building
Story 2
Sewer Public Sewer
Water Public
Schools
Middle Schools Rockland Middle
High Schools Rockland High
Others
Pets Allowed Yes
Senior Community false
Read Less Info
Want to know what your home might be worth? Contact us for a FREE valuation!

Our team is ready to help you sell your home for the highest possible price ASAP
Bought with Theresa Ford • Clockhouse Realty, Inc.
GET MORE INFORMATION

Broker | License ID: 9511478
491 Maple Street, Suite 105, Danvers, MA, 01923, United States






