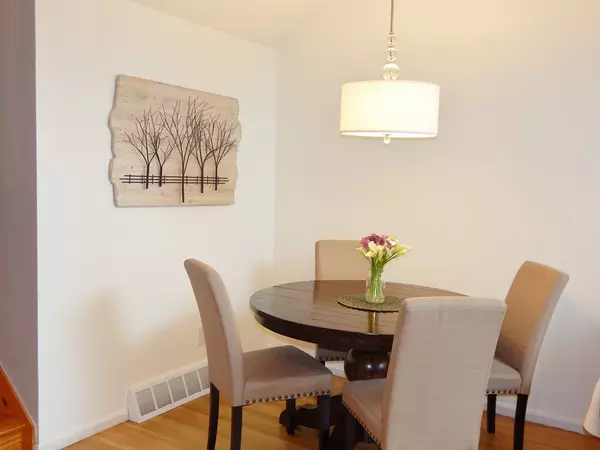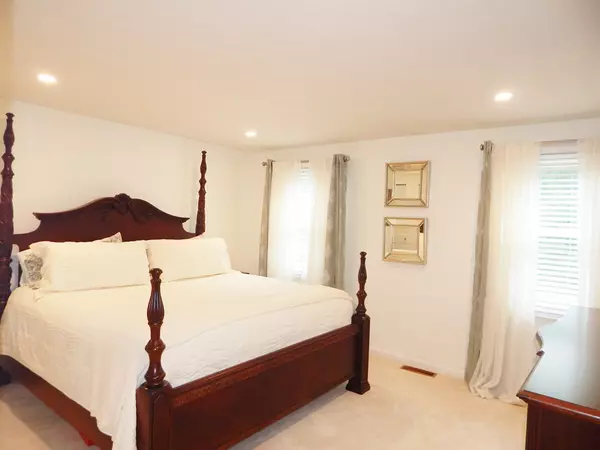$310,000
$309,900
For more information regarding the value of a property, please contact us for a free consultation.
2 Beds
2 Baths
1,716 SqFt
SOLD DATE : 11/13/2019
Key Details
Sold Price $310,000
Property Type Condo
Sub Type Condominium
Listing Status Sold
Purchase Type For Sale
Square Footage 1,716 sqft
Price per Sqft $180
MLS Listing ID 72562501
Sold Date 11/13/19
Bedrooms 2
Full Baths 2
HOA Fees $320
HOA Y/N true
Year Built 1990
Annual Tax Amount $4,548
Tax Year 2019
Lot Size 20.030 Acres
Acres 20.03
Property Description
Located in the highly desirable Pineview Condo Complex! This will maintained unit offers an entry level with an open layout which features an updated kitchen, dining area, and living room with a soaring cathedral ceiling. The second floor has 2 bdrms (master with a walk-in closet), and a full bath with ceramic tile flooring. The spacious loft overlooks the 1st floor living room and dining area and is currently used as an office. The lower level is another multi use level with great space currently used as a family room with a second full bathroom, laundry room, and offers a direct walk-out to the patio. This unit also offers newer recessed lighting all throughout, central ac, and a gas furnace. A short distance to the Abington Commuter Rail Station, Shopping, Parks, and Golfing.
Location
State MA
County Plymouth
Zoning RESIDE
Direction Centre Ave to Pineview Condominiums
Rooms
Family Room Flooring - Hardwood, Recessed Lighting
Primary Bedroom Level Second
Dining Room Flooring - Hardwood
Kitchen Flooring - Hardwood, Recessed Lighting
Interior
Interior Features Loft
Heating Forced Air, Natural Gas
Cooling Central Air
Flooring Tile, Carpet, Hardwood, Flooring - Hardwood
Appliance Range, Dishwasher, Microwave, Refrigerator, Gas Water Heater, Utility Connections for Gas Range
Laundry Flooring - Stone/Ceramic Tile, In Basement
Exterior
Community Features Public Transportation, Shopping, Park, Golf, Laundromat, Public School, T-Station
Utilities Available for Gas Range
Roof Type Shingle
Total Parking Spaces 2
Garage No
Building
Story 2
Sewer Public Sewer
Water Public
Others
Pets Allowed Breed Restrictions
Read Less Info
Want to know what your home might be worth? Contact us for a FREE valuation!

Our team is ready to help you sell your home for the highest possible price ASAP
Bought with Vonds Dubuison • M7 Real Estate Group
GET MORE INFORMATION

Broker | License ID: 9511478
491 Maple Street, Suite 105, Danvers, MA, 01923, United States






