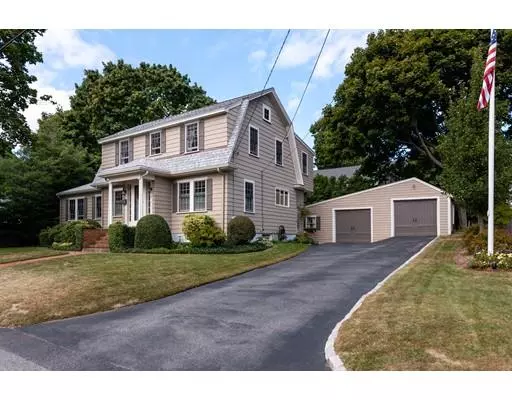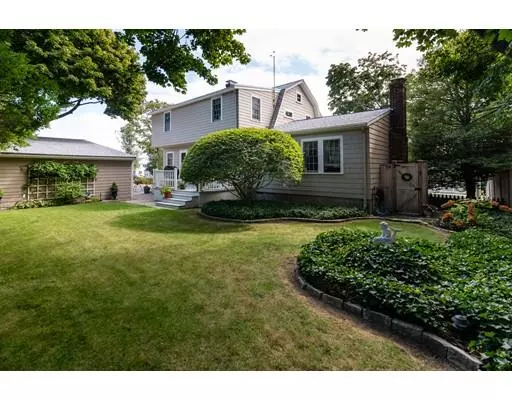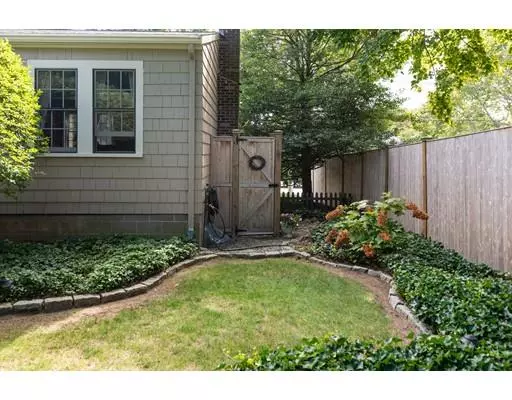$770,000
$750,000
2.7%For more information regarding the value of a property, please contact us for a free consultation.
4 Beds
1.5 Baths
2,044 SqFt
SOLD DATE : 12/10/2019
Key Details
Sold Price $770,000
Property Type Single Family Home
Sub Type Single Family Residence
Listing Status Sold
Purchase Type For Sale
Square Footage 2,044 sqft
Price per Sqft $376
Subdivision Harbor
MLS Listing ID 72573863
Sold Date 12/10/19
Style Dutch Colonial
Bedrooms 4
Full Baths 1
Half Baths 1
Year Built 1928
Annual Tax Amount $6,743
Tax Year 2019
Lot Size 7,840 Sqft
Acres 0.18
Property Description
Impressive, Immaculate and Impeccably situated in Scituate Harbor. The owners have meticulously maintained this Dutch Colonial w/ the timeless charm of yesteryear and today's modern amenities. The great room is large enough to entertain family and friends and boasts a gas fireplace and an exposed brick accent wall with custom carriage style lighting. A more formal living room has a natural wood fireplace, charming antique details and built-ins. The kitchen has a central island surrounded by cabinetry that leads to the dining room w/ a custom built-in china cabinet. The home boasts four bedrooms w/ the possibility of a 5th bedroom or an office. Interior features include a spacious lg tiled mudroom, two & 1/2 car garage with an additional work space, a whole house generator; a newer roof, newer gutters, newer exterior paint, new water heater, surround sound wired and an outdoor shower with a changing room. Professionally landscaped with accent landscape lighting. Move in and enjoy!
Location
State MA
County Plymouth
Area Scituate Harbor
Zoning res
Direction Front street to Otis Place or Hazel ave to Otis Place
Rooms
Family Room Flooring - Wall to Wall Carpet, Lighting - Sconce
Basement Full
Primary Bedroom Level Second
Dining Room Flooring - Hardwood
Kitchen Flooring - Stone/Ceramic Tile, Recessed Lighting
Interior
Interior Features Lighting - Sconce, Office, Mud Room, Foyer, Wired for Sound
Heating Hot Water, Steam, Natural Gas, Electric
Cooling None
Flooring Tile, Carpet, Hardwood, Flooring - Wall to Wall Carpet, Flooring - Stone/Ceramic Tile, Flooring - Hardwood
Fireplaces Number 2
Appliance Range, Dishwasher, Microwave, Refrigerator, Washer, Dryer, Gas Water Heater, Utility Connections for Gas Range
Laundry In Basement
Exterior
Exterior Feature Professional Landscaping, Sprinkler System, Decorative Lighting, Outdoor Shower
Garage Spaces 2.0
Fence Fenced/Enclosed, Fenced
Utilities Available for Gas Range, Generator Connection
Waterfront Description Beach Front, Harbor, Ocean, 0 to 1/10 Mile To Beach
Roof Type Shingle
Total Parking Spaces 4
Garage Yes
Building
Foundation Concrete Perimeter, Block
Sewer Public Sewer
Water Public
Schools
Elementary Schools Jenkins
Middle Schools Gates
High Schools Shs
Others
Acceptable Financing Contract
Listing Terms Contract
Read Less Info
Want to know what your home might be worth? Contact us for a FREE valuation!

Our team is ready to help you sell your home for the highest possible price ASAP
Bought with Patricia Feeney • Waterfront Realty Group
GET MORE INFORMATION

Broker | License ID: 9511478
491 Maple Street, Suite 105, Danvers, MA, 01923, United States






