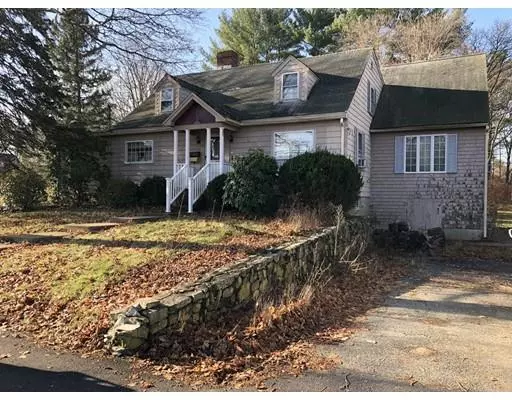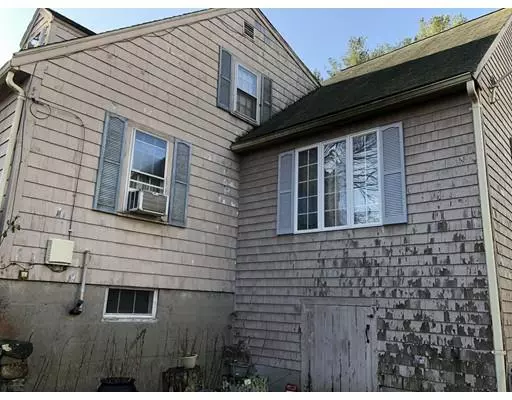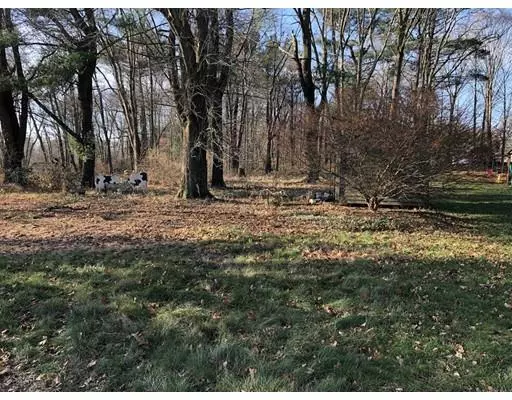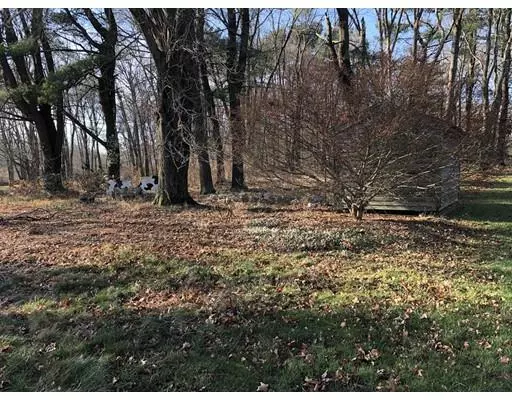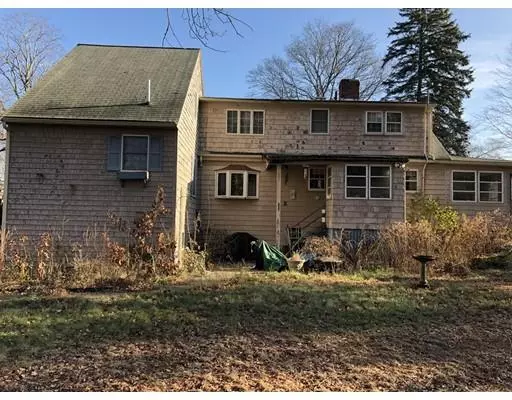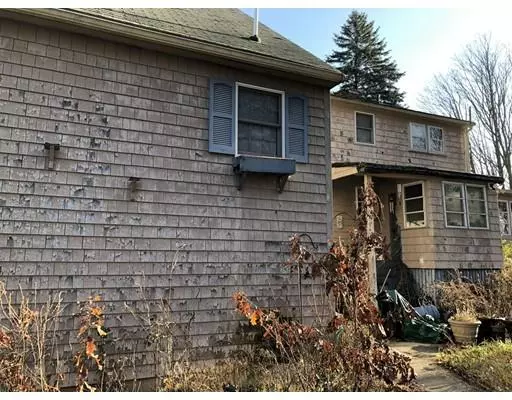$309,000
$299,900
3.0%For more information regarding the value of a property, please contact us for a free consultation.
4 Beds
2.5 Baths
2,383 SqFt
SOLD DATE : 12/27/2019
Key Details
Sold Price $309,000
Property Type Single Family Home
Sub Type Single Family Residence
Listing Status Sold
Purchase Type For Sale
Square Footage 2,383 sqft
Price per Sqft $129
MLS Listing ID 72597273
Sold Date 12/27/19
Style Cape
Bedrooms 4
Full Baths 2
Half Baths 1
HOA Y/N false
Year Built 1940
Annual Tax Amount $6,792
Tax Year 2019
Lot Size 1.150 Acres
Acres 1.15
Property Description
Investors, Builders, and Flippers take notice. Large New England Cape style home with 4 plus bedrooms, 2 & 1/2 baths and lots of living space with over 2400 sq ft. Home has been owned by the same owner for over 50 years. Entertainment sized living room with hardwood floors and a brick fireplace and wood stove. Formal dining room with hardwood floors and built in cabinetry. Eat-in kitchen with great views of the large back yard with over an acre of land. Two Master suites, one on each level, one with master bath; both with closets and additional sitting room. Great possibilities for the extended family for a potential in-law or teen suite. The space continues with a back door mudroom and a 3 season porch overlooking the backyard. 2nd level has a master suite and 2 additional bedrooms all with hardwood floors. Home is in need of some TLC throughout, but your work & effort will yield a substantial value. Home may not qualify for some loan programs due to the work needed.
Location
State MA
County Plymouth
Zoning RESIDE
Direction Union Street to Reed Street to 25 Division Street.
Rooms
Basement Full
Primary Bedroom Level First
Dining Room Closet/Cabinets - Custom Built, Flooring - Hardwood
Kitchen Flooring - Vinyl
Interior
Interior Features Ceiling Fan(s), Closet, Entrance Foyer, Mud Room, Sitting Room, Sun Room, Bonus Room
Heating Baseboard, Oil
Cooling Window Unit(s)
Flooring Vinyl, Carpet, Hardwood, Flooring - Wall to Wall Carpet, Flooring - Hardwood
Fireplaces Number 1
Fireplaces Type Living Room
Appliance Range, Refrigerator, Oil Water Heater, Utility Connections for Electric Range, Utility Connections for Electric Oven, Utility Connections for Electric Dryer
Laundry Flooring - Vinyl, First Floor, Washer Hookup
Exterior
Community Features Shopping, Park, Golf, Highway Access, House of Worship, Public School, T-Station
Utilities Available for Electric Range, for Electric Oven, for Electric Dryer, Washer Hookup
Total Parking Spaces 4
Garage No
Building
Lot Description Wooded
Foundation Concrete Perimeter
Sewer Public Sewer
Water Public
Schools
Elementary Schools Memorial Park
Middle Schools John W. Rogers
High Schools Rockland H. S.
Others
Senior Community false
Read Less Info
Want to know what your home might be worth? Contact us for a FREE valuation!

Our team is ready to help you sell your home for the highest possible price ASAP
Bought with Diane M. Marchione • Conway - Hingham
GET MORE INFORMATION

Broker | License ID: 9511478
491 Maple Street, Suite 105, Danvers, MA, 01923, United States

