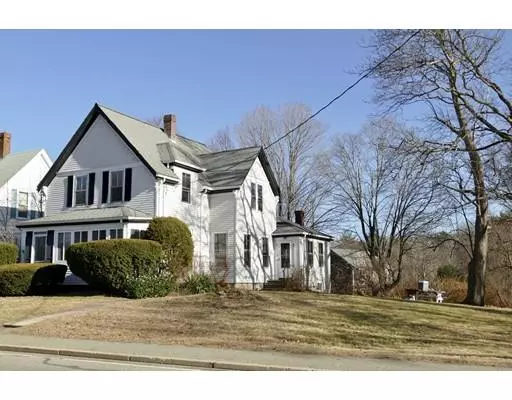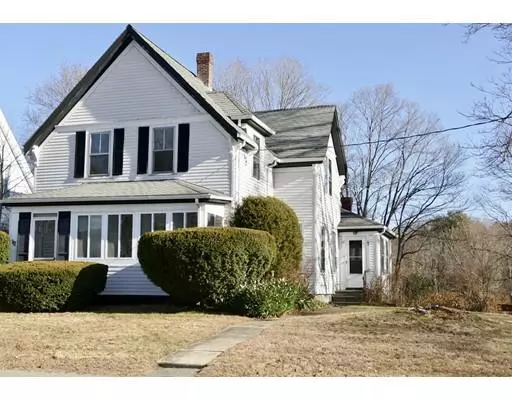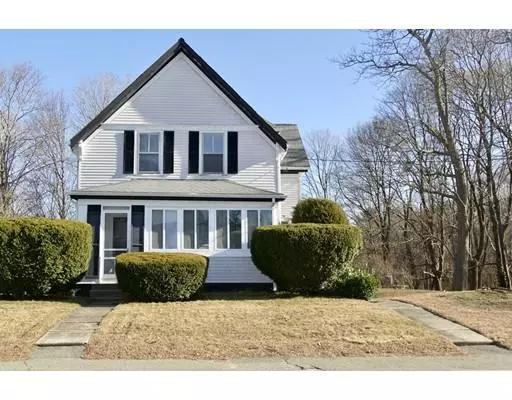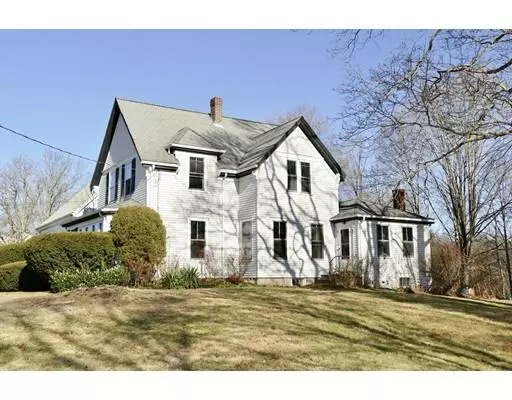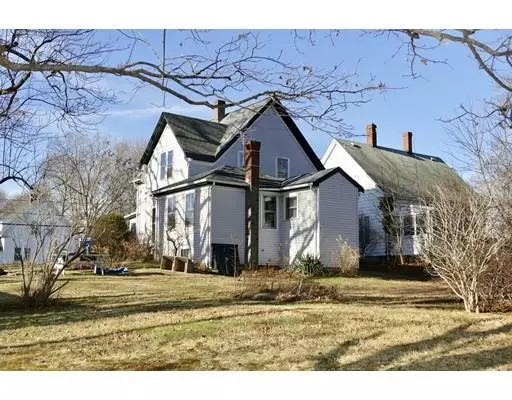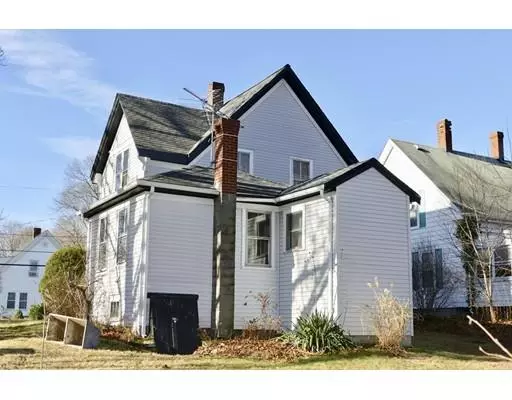$282,000
$250,000
12.8%For more information regarding the value of a property, please contact us for a free consultation.
3 Beds
1 Bath
1,528 SqFt
SOLD DATE : 01/15/2020
Key Details
Sold Price $282,000
Property Type Single Family Home
Sub Type Single Family Residence
Listing Status Sold
Purchase Type For Sale
Square Footage 1,528 sqft
Price per Sqft $184
MLS Listing ID 72597957
Sold Date 01/15/20
Style Farmhouse
Bedrooms 3
Full Baths 1
HOA Y/N false
Year Built 1920
Annual Tax Amount $4,822
Tax Year 2019
Lot Size 0.540 Acres
Acres 0.54
Property Description
Deeply cherished by same family since built 100 yrs ago! Substantial proportions & exquisite detail make this UNSPOILED Antique Farmhouse so special. Suffering from deferred maintenance, there's lots of history & LOTS of work however, the end result can be magical! This can be an outstanding winter restoration project! Vintage kitchen w/original Beadboard Wainscoting, super-charming Butler's pantry & antique gas stove circa 1958. Generous 8'+ ceilings, add lightness. Original solid wood doors, trim/moldings throughout. In the Living room/Parlor, you'll find an incredible handmade faux fireplace mantel which has surely seen quite a bit of history! Some updates include: detached 2 car garage rebuilt '09, FHA furnace '07, strip/re-roof '99 & full bath addition '93. The interior stairs to the basement are UNSAFE, therefore access is via bulkhead. Financing may prove difficult. The 1/2 acre lot is lush w/tons of potential. Best/highest offers due 6pm Tuesday Dec 10, allow 24hrs for response
Location
State MA
County Plymouth
Zoning RES
Direction Market or East Water Street to Liberty Street (Rail-Trail end of Liberty)
Rooms
Family Room Closet, Flooring - Wood
Basement Full, Interior Entry, Bulkhead, Dirt Floor, Unfinished
Primary Bedroom Level Second
Dining Room Ceiling Fan(s), Flooring - Wood, French Doors
Kitchen Closet, Flooring - Vinyl, Pantry, Dryer Hookup - Gas, Exterior Access, Wainscoting, Storage, Washer Hookup, Gas Stove, Beadboard
Interior
Interior Features Closet/Cabinets - Custom Built, Pantry, Entry Hall, Other
Heating Forced Air, Oil
Cooling None
Flooring Wood, Vinyl, Carpet, Flooring - Wall to Wall Carpet
Appliance Range, Washer, Dryer, Gas Water Heater, Tank Water Heater, Utility Connections for Gas Oven, Utility Connections for Gas Dryer
Laundry Main Level, First Floor, Washer Hookup
Exterior
Exterior Feature Rain Gutters, Garden
Garage Spaces 2.0
Community Features Shopping, Park, Walk/Jog Trails, Stable(s), Golf, Medical Facility, Laundromat, Bike Path, Conservation Area, Highway Access, House of Worship, Private School, Public School, Sidewalks
Utilities Available for Gas Oven, for Gas Dryer, Washer Hookup
Roof Type Shingle
Total Parking Spaces 4
Garage Yes
Building
Lot Description Cleared, Gentle Sloping
Foundation Concrete Perimeter, Stone, Granite
Sewer Public Sewer
Water Public
Schools
Elementary Schools Esten
Middle Schools Rogers
High Schools Rhs
Others
Senior Community false
Acceptable Financing Contract, Estate Sale
Listing Terms Contract, Estate Sale
Read Less Info
Want to know what your home might be worth? Contact us for a FREE valuation!

Our team is ready to help you sell your home for the highest possible price ASAP
Bought with Nicole M. Condon • Keller Williams Realty
GET MORE INFORMATION

Broker | License ID: 9511478
491 Maple Street, Suite 105, Danvers, MA, 01923, United States

