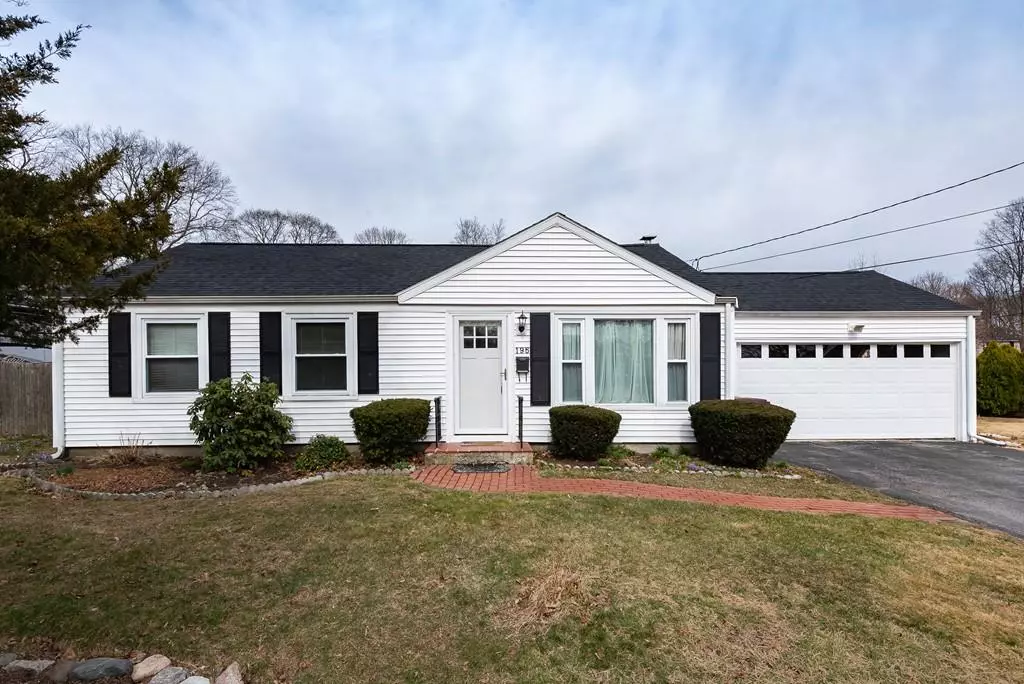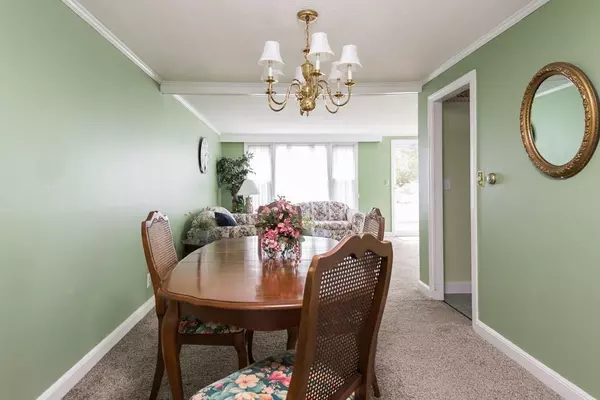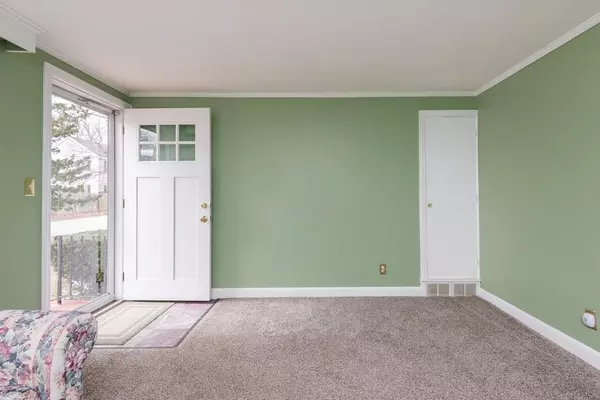$350,000
$335,000
4.5%For more information regarding the value of a property, please contact us for a free consultation.
3 Beds
1 Bath
1,140 SqFt
SOLD DATE : 05/01/2020
Key Details
Sold Price $350,000
Property Type Single Family Home
Sub Type Single Family Residence
Listing Status Sold
Purchase Type For Sale
Square Footage 1,140 sqft
Price per Sqft $307
Subdivision East Weymouth / Weymouth Landing
MLS Listing ID 72631506
Sold Date 05/01/20
Style Ranch
Bedrooms 3
Full Baths 1
HOA Y/N false
Year Built 1951
Annual Tax Amount $3,676
Tax Year 2019
Lot Size 8,712 Sqft
Acres 0.2
Property Description
Get ready for convenience! You’ll love single level living in this established residential neighborhood within Weymouth’s most desirable Academy Avenue school district. The bright, cheerful space feels unexpectedly expansive by way of an open floor plan, from the front living room, through the dining room, into the sunny oversized family room addition at the rear of the home. A full-size laundry closet and additional storage is just steps from the galley kitchen, awaiting your remodeling ideas. Step from the family room out onto the back deck into the manageably sized yard. The attached garage is huge, offering plenty of space for parking and/or a workshop. Ample off-street parking. Newly installed roof. A corner lot is simply more for you appreciate with this affordable home. Easy access to Weymouth Landing and Jackson Square commuter rail stops, in addition to all major commuting routes. Hurry or you’ll miss it!
Location
State MA
County Norfolk
Area Weymouth Landing
Zoning R-3
Direction Academy Ave, to Old Country, to Jaffrey. Or, Essex St to Jaffrey.
Rooms
Family Room Wood / Coal / Pellet Stove, Closet, Flooring - Wall to Wall Carpet, Deck - Exterior, Exterior Access, Open Floorplan, Closet - Double
Primary Bedroom Level First
Dining Room Closet/Cabinets - Custom Built, Flooring - Wall to Wall Carpet, Open Floorplan
Kitchen Flooring - Vinyl
Interior
Heating Forced Air, Oil
Cooling None
Flooring Tile, Vinyl, Carpet
Fireplaces Number 1
Appliance Utility Connections for Electric Range, Utility Connections for Electric Dryer
Laundry Closet - Double, First Floor
Exterior
Exterior Feature Rain Gutters
Garage Spaces 1.0
Community Features Public Transportation, Shopping, Pool, Tennis Court(s), Park, Walk/Jog Trails, Medical Facility, Laundromat, Bike Path, Conservation Area, Highway Access, House of Worship, Marina, Private School, Public School, T-Station
Utilities Available for Electric Range, for Electric Dryer
Roof Type Shingle
Total Parking Spaces 4
Garage Yes
Building
Lot Description Corner Lot, Easements, Cleared, Level
Foundation Concrete Perimeter
Sewer Public Sewer
Water Public
Schools
Elementary Schools Academy Avenue
Others
Senior Community false
Acceptable Financing Estate Sale
Listing Terms Estate Sale
Read Less Info
Want to know what your home might be worth? Contact us for a FREE valuation!

Our team is ready to help you sell your home for the highest possible price ASAP
Bought with Lisa Peterson • Jack Conway & Co, Inc.
GET MORE INFORMATION

Broker | License ID: 9511478
491 Maple Street, Suite 105, Danvers, MA, 01923, United States






