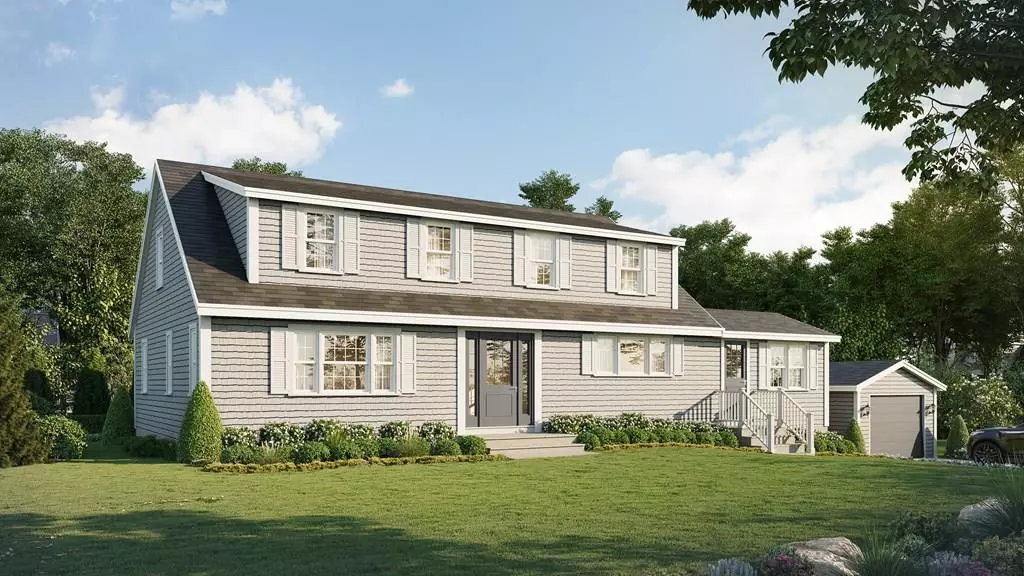$765,000
$749,900
2.0%For more information regarding the value of a property, please contact us for a free consultation.
4 Beds
2.5 Baths
2,400 SqFt
SOLD DATE : 09/02/2020
Key Details
Sold Price $765,000
Property Type Single Family Home
Sub Type Single Family Residence
Listing Status Sold
Purchase Type For Sale
Square Footage 2,400 sqft
Price per Sqft $318
Subdivision Scituate Harbor
MLS Listing ID 72681534
Sold Date 09/02/20
Style Cape
Bedrooms 4
Full Baths 2
Half Baths 1
HOA Y/N false
Year Built 1956
Annual Tax Amount $6,387
Tax Year 2020
Lot Size 10,890 Sqft
Acres 0.25
Property Description
Gorgeous completely renovated shingle style home within walking distance of Scituate Harbor and downtown shops & restaurants. This charming home has been taken down to the studs and will offer an open floor plan ideal for entertaining; attention to detail and quality finishes will not be spared! First floor to feature kitchen with large center island, SS appliances, custom cabinetry and quartz countertops, family room, dining room, private office and separate mudroom entry. Upstairs you will find 3 bedrooms including a master bedroom with en suite, fully tiled shower and double vanity, additional full bathroom and 2nd floor laundry. This home is perfectly situated on a quiet side street, step out your front door and enjoy views of Peggotty Beach in the distance. Minutes from commuter rail, beaches, bike path, golf courses and picturesque Marina, near everything this coastal town has to offer! Expected delivery August 2020.
Location
State MA
County Plymouth
Area Scituate Harbor
Zoning RES
Direction Kent Street to Vinal Ave.
Rooms
Family Room Flooring - Hardwood, Open Floorplan, Recessed Lighting, Beadboard
Basement Full, Interior Entry, Bulkhead, Sump Pump
Primary Bedroom Level Second
Dining Room Flooring - Hardwood, Recessed Lighting, Beadboard
Kitchen Flooring - Hardwood, Countertops - Stone/Granite/Solid, Kitchen Island, Open Floorplan, Recessed Lighting, Stainless Steel Appliances
Interior
Interior Features Beadboard, Office, Mud Room
Heating Forced Air
Cooling Central Air
Flooring Wood, Flooring - Hardwood, Flooring - Stone/Ceramic Tile
Appliance Range, Dishwasher, Refrigerator
Laundry Electric Dryer Hookup, Washer Hookup, Second Floor
Exterior
Exterior Feature Outdoor Shower
Garage Spaces 1.0
Community Features Public Transportation, Shopping, Walk/Jog Trails, Golf, Bike Path, House of Worship, Marina, Private School, Public School, T-Station
Waterfront Description Beach Front, Harbor, Ocean, 1/2 to 1 Mile To Beach
Roof Type Shingle
Total Parking Spaces 4
Garage Yes
Building
Lot Description Level
Foundation Block
Sewer Private Sewer
Water Public
Schools
Elementary Schools Jenkins
Middle Schools Gates
High Schools Shs
Read Less Info
Want to know what your home might be worth? Contact us for a FREE valuation!

Our team is ready to help you sell your home for the highest possible price ASAP
Bought with Dorrie Arnold • Coldwell Banker Residential Brokerage - Duxbury
GET MORE INFORMATION

Broker | License ID: 9511478
491 Maple Street, Suite 105, Danvers, MA, 01923, United States





