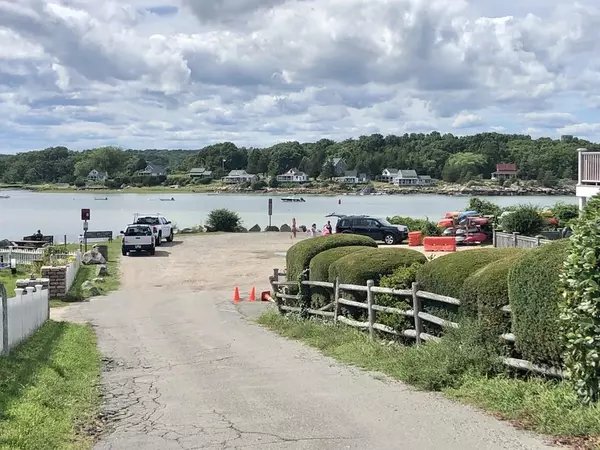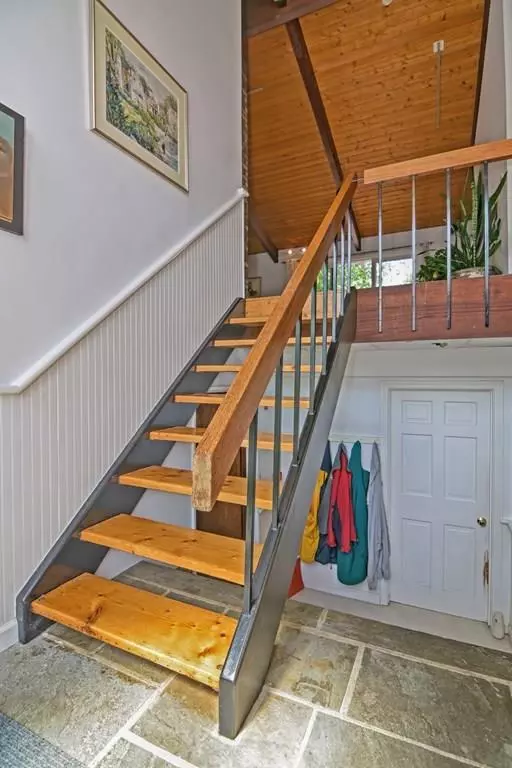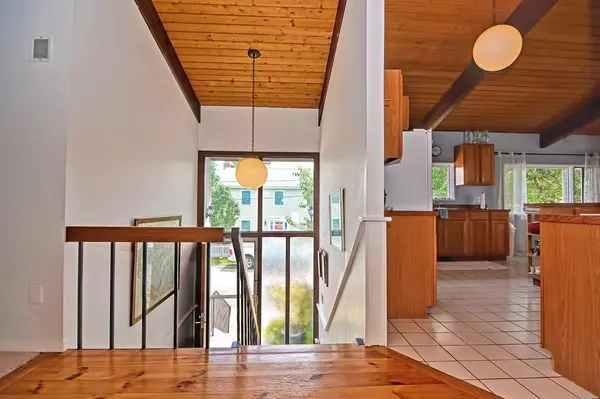$700,000
$739,000
5.3%For more information regarding the value of a property, please contact us for a free consultation.
5 Beds
3 Baths
3,120 SqFt
SOLD DATE : 10/22/2020
Key Details
Sold Price $700,000
Property Type Single Family Home
Sub Type Single Family Residence
Listing Status Sold
Purchase Type For Sale
Square Footage 3,120 sqft
Price per Sqft $224
Subdivision Wheeler Point
MLS Listing ID 72720157
Sold Date 10/22/20
Style Contemporary, Raised Ranch
Bedrooms 5
Full Baths 3
HOA Y/N false
Year Built 1975
Annual Tax Amount $6,274
Tax Year 2019
Lot Size 0.270 Acres
Acres 0.27
Property Description
Great location with water access to the ocean with association boat launch, tidal beach and kayak storage 200' away. Or, steps to abutting pond for winter ice skating.This original 1975 custom Deck House has a dramatic interior with tongue & groove Cathedral Ceilings & exposed beams giving this sun filled home a spacious and inviting presence. Beautiful pine & peg wood flooring, handsome floor to ceiling fireplace, slider to deck with views overlooking pool, yard and pond. This well cared for home offers up to five (5) bedrooms, three (3) full baths with room for guests and family. Main level offers Master Bedroom with private bath, 2 additional bedrooms with guest bath, open kitchen with breakfast bar to dining area and stunning living room to deck and yard. Lower level offers two (2) additional bedrooms and full bath, fireplace with pizza oven and summer kitchen with access to screen porch and pool access for entertaining. Easy access to downtown, commuter rail, and highway.
Location
State MA
County Essex
Zoning R3
Direction Washington St to Wheeler St left onto Apple St
Rooms
Basement Full, Partially Finished, Walk-Out Access, Interior Entry
Primary Bedroom Level First
Dining Room Cathedral Ceiling(s), Flooring - Hardwood
Kitchen Flooring - Stone/Ceramic Tile, Breakfast Bar / Nook, Open Floorplan
Interior
Interior Features Central Vacuum
Heating Forced Air, Oil
Cooling Central Air
Flooring Wood, Tile, Carpet
Fireplaces Number 2
Fireplaces Type Living Room
Appliance Range, Dishwasher, Disposal, Refrigerator, Washer, Dryer, Oil Water Heater, Tank Water Heater, Plumbed For Ice Maker, Utility Connections for Electric Range, Utility Connections for Electric Dryer
Laundry In Basement, Washer Hookup
Exterior
Exterior Feature Rain Gutters, Professional Landscaping, Garden
Fence Fenced/Enclosed
Pool Above Ground
Community Features Public Transportation, Park, Walk/Jog Trails, Golf, Medical Facility, Conservation Area, Highway Access, House of Worship, Marina, Public School, T-Station, Other
Utilities Available for Electric Range, for Electric Dryer, Washer Hookup, Icemaker Connection
Waterfront Description Beach Front, River, 1/2 to 1 Mile To Beach, Beach Ownership(Public,Association)
View Y/N Yes
View Scenic View(s)
Roof Type Shingle
Total Parking Spaces 6
Garage No
Private Pool true
Building
Lot Description Cleared, Level, Other
Foundation Concrete Perimeter
Sewer Public Sewer
Water Public
Schools
Elementary Schools Beeman
Middle Schools O'Maley
High Schools Gloucester High
Others
Senior Community false
Acceptable Financing Contract
Listing Terms Contract
Read Less Info
Want to know what your home might be worth? Contact us for a FREE valuation!

Our team is ready to help you sell your home for the highest possible price ASAP
Bought with Michael Malkin • Redfin Corp.
GET MORE INFORMATION

Broker | License ID: 9511478
491 Maple Street, Suite 105, Danvers, MA, 01923, United States






