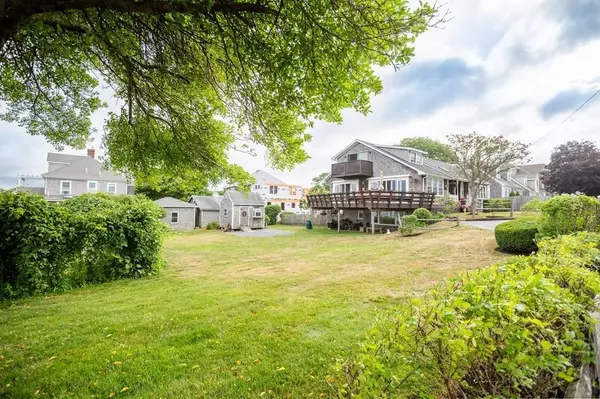$1,200,000
$1,399,900
14.3%For more information regarding the value of a property, please contact us for a free consultation.
4 Beds
3 Baths
2,500 SqFt
SOLD DATE : 12/10/2020
Key Details
Sold Price $1,200,000
Property Type Single Family Home
Sub Type Single Family Residence
Listing Status Sold
Purchase Type For Sale
Square Footage 2,500 sqft
Price per Sqft $480
Subdivision Third Cliff
MLS Listing ID 72690620
Sold Date 12/10/20
Style Cape
Bedrooms 4
Full Baths 3
Year Built 1950
Annual Tax Amount $11,074
Tax Year 2020
Lot Size 0.400 Acres
Acres 0.4
Property Description
Fantastic opportunity on Third Cliff! One of the last oversized lots left in this coveted Scituate neighborhood- bring your beach chair and your imagination! As it stands, this well-maintained Cape with an updated kitchen and walk-out finished lower level hosts wide open living space,1st and 2nd floor bedroom options, and GORGEOUS views of the ocean, the spit, and 4th cliff. Wrap-around decks and the EXPANSIVE yard offer room for your imagination to make this gem truly PHENOMENAL! Looking for a pool? There's room here! Town Sewer allows for your ideas to become a reality. The location is fantastic - walk to the SPIT, golf at Scituate Country Club or Widows Walk, a quick bike ride to Scituate Harbor or the Commuter Rail, and a boat launch down the street! Truly a special place to call home.
Location
State MA
County Plymouth
Zoning res
Direction Driftway to Collier to Cliff
Rooms
Family Room Flooring - Hardwood, Balcony / Deck
Basement Finished, Walk-Out Access, Interior Entry
Primary Bedroom Level Second
Dining Room Flooring - Hardwood, Balcony / Deck
Kitchen Flooring - Hardwood, Countertops - Stone/Granite/Solid
Interior
Interior Features Bonus Room
Heating Baseboard, Natural Gas, Electric
Cooling Window Unit(s)
Flooring Wood, Tile, Carpet, Laminate, Flooring - Hardwood
Fireplaces Number 1
Fireplaces Type Living Room
Appliance Range, Dishwasher, Refrigerator, Utility Connections for Gas Range, Utility Connections for Gas Dryer
Laundry In Basement, Washer Hookup
Exterior
Exterior Feature Balcony
Fence Fenced
Utilities Available for Gas Range, for Gas Dryer, Washer Hookup
Waterfront Description Beach Front, Ocean, Walk to, 0 to 1/10 Mile To Beach
View Y/N Yes
View Scenic View(s)
Roof Type Shingle
Total Parking Spaces 4
Garage No
Building
Lot Description Easements, Cleared
Foundation Block
Sewer Public Sewer
Water Public
Schools
Elementary Schools Jenkins
Middle Schools Gates
High Schools Shs
Read Less Info
Want to know what your home might be worth? Contact us for a FREE valuation!

Our team is ready to help you sell your home for the highest possible price ASAP
Bought with Tammy Downes • Michelle Larnard Real Estate Group LLC
GET MORE INFORMATION

Broker | License ID: 9511478
491 Maple Street, Suite 105, Danvers, MA, 01923, United States






