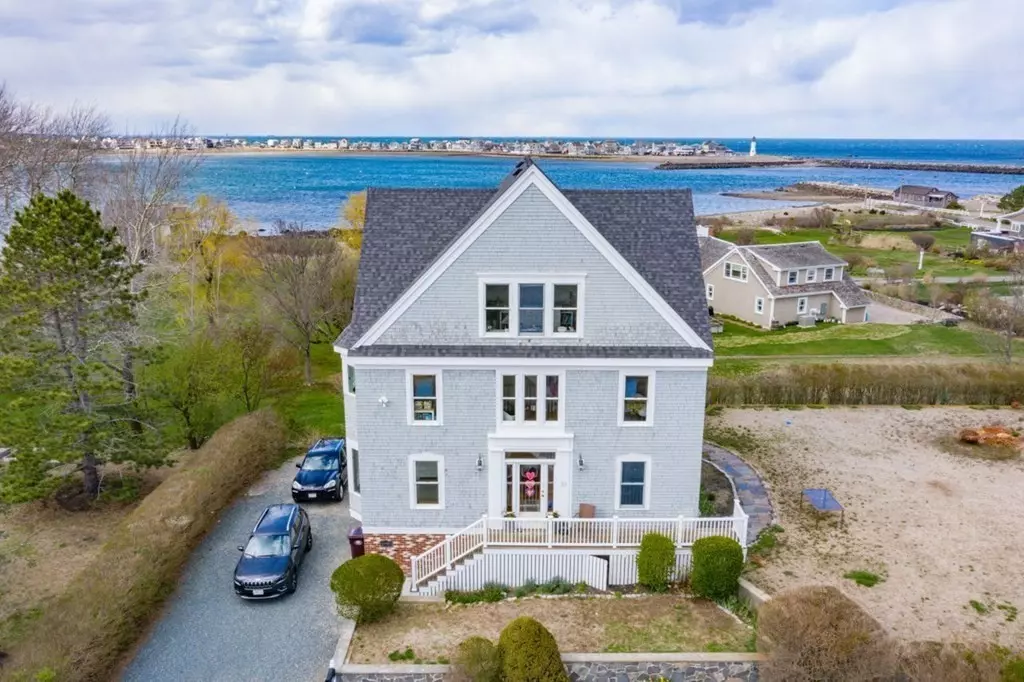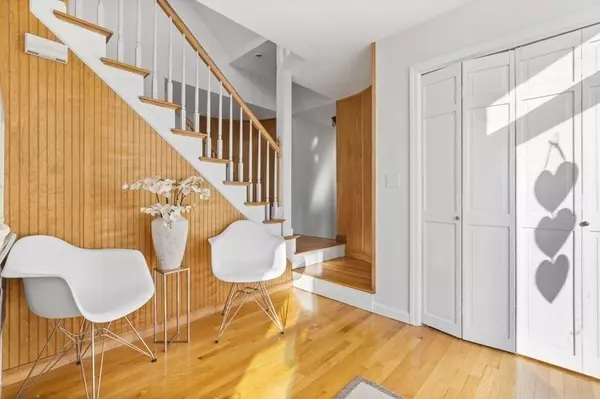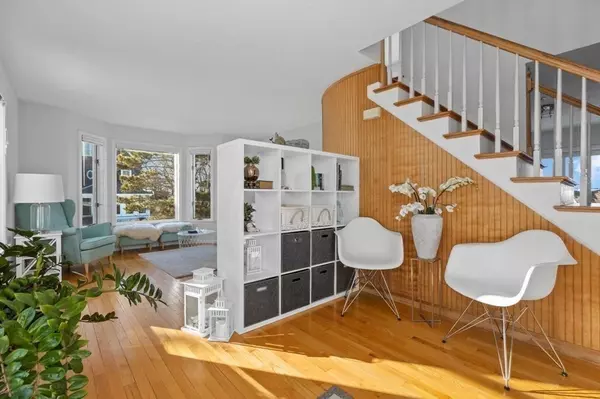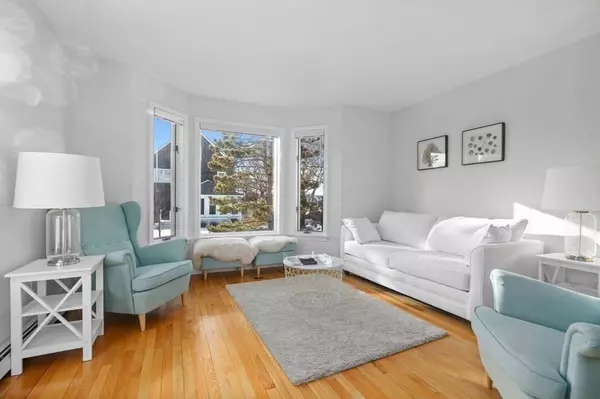$1,500,000
$1,495,000
0.3%For more information regarding the value of a property, please contact us for a free consultation.
4 Beds
2 Baths
2,642 SqFt
SOLD DATE : 06/07/2021
Key Details
Sold Price $1,500,000
Property Type Single Family Home
Sub Type Single Family Residence
Listing Status Sold
Purchase Type For Sale
Square Footage 2,642 sqft
Price per Sqft $567
Subdivision First Cliff
MLS Listing ID 72787113
Sold Date 06/07/21
Style Colonial, Shingle
Bedrooms 4
Full Baths 2
HOA Y/N false
Year Built 1994
Annual Tax Amount $16,038
Tax Year 2021
Lot Size 10,890 Sqft
Acres 0.25
Property Description
Welcome to "Crosswinds"! Enjoy panoramic views of Scituate Harbor, the open ocean and the lighthouse from three levels of luxurious living in coveted First Cliff. This is a fabulous home to entertain in with open floor plan, decks, balcony and a large, beautiful yard. The first level has a welcoming sitting room, two good size bedrooms and a full bath with laundry. The second or main living level is open and airy with a living room, family room, dining area and chef's kitchen with views all around. The third level has a beautiful master suite with bath, fourth bedroom and open area for a home office or casual relaxing. Wake up to gorgeous sunrises and the sounds of the boats entering the harbor. Walk to the Scituate Marine Park and Maritime Center to boat. And end the day watching the sunset on the inner harbor. You will feel like you are vacationing on a super yacht every day!! Tenant until 5/31/2021.....showings by appt with notice, must wear mask and gloves.
Location
State MA
County Plymouth
Area First Cliff
Zoning Res
Direction Edward Foster to left on Sunset. House on right half way down.
Rooms
Family Room Flooring - Hardwood, French Doors, Open Floorplan
Basement Full, Partially Finished, Walk-Out Access, Interior Entry, Garage Access
Primary Bedroom Level Third
Dining Room Flooring - Hardwood, Open Floorplan
Kitchen Flooring - Stone/Ceramic Tile, Window(s) - Bay/Bow/Box, Countertops - Stone/Granite/Solid, Stainless Steel Appliances
Interior
Interior Features Beadboard, Slider, Sitting Room, Play Room, Study, Mud Room
Heating Baseboard, Natural Gas
Cooling None
Flooring Tile, Carpet, Hardwood, Stone / Slate, Flooring - Hardwood, Flooring - Wall to Wall Carpet
Appliance Range, Dishwasher, Microwave, Refrigerator, Washer, Dryer, Gas Water Heater, Utility Connections for Gas Range, Utility Connections for Gas Oven, Utility Connections for Electric Dryer
Laundry First Floor, Washer Hookup
Exterior
Exterior Feature Balcony / Deck, Balcony
Garage Spaces 2.0
Community Features Public Transportation, Shopping, Pool, Tennis Court(s), Park, Walk/Jog Trails, Stable(s), Golf, Medical Facility, House of Worship, Marina, Private School, Public School, T-Station
Utilities Available for Gas Range, for Gas Oven, for Electric Dryer, Washer Hookup
Waterfront Description Beach Front, Harbor, Ocean, Beach Ownership(Public)
View Y/N Yes
View Scenic View(s)
Roof Type Shingle
Total Parking Spaces 6
Garage Yes
Building
Lot Description Level
Foundation Concrete Perimeter
Sewer Public Sewer
Water Public
Schools
Elementary Schools Jenkins
Middle Schools Gates
High Schools Scituate
Others
Senior Community false
Acceptable Financing Contract
Listing Terms Contract
Read Less Info
Want to know what your home might be worth? Contact us for a FREE valuation!

Our team is ready to help you sell your home for the highest possible price ASAP
Bought with Tricia Duffey • Conway - Scituate
GET MORE INFORMATION

Broker | License ID: 9511478
491 Maple Street, Suite 105, Danvers, MA, 01923, United States






