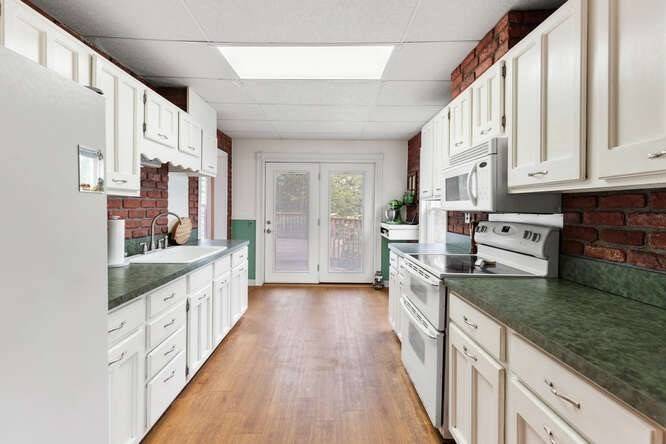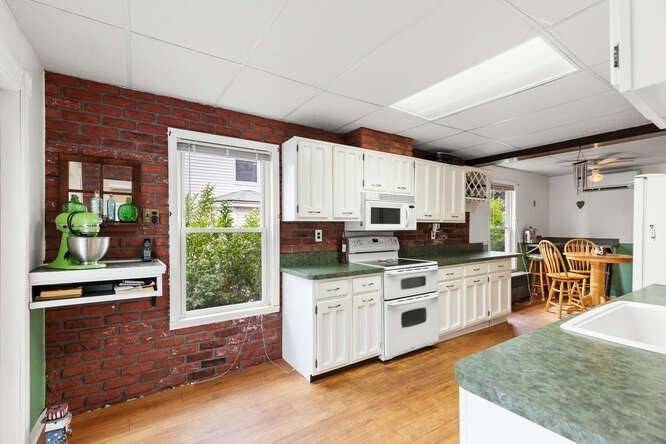2 Beds
1 Bath
1,710 SqFt
2 Beds
1 Bath
1,710 SqFt
Key Details
Property Type Single Family Home
Sub Type Single Family Residence
Listing Status Active
Purchase Type For Sale
Square Footage 1,710 sqft
Price per Sqft $315
MLS Listing ID 73402894
Style Colonial
Bedrooms 2
Full Baths 1
HOA Y/N false
Year Built 1900
Annual Tax Amount $5,456
Tax Year 2025
Lot Size 4,791 Sqft
Acres 0.11
Property Sub-Type Single Family Residence
Property Description
Location
State MA
County Essex
Zoning R2
Direction GPS
Rooms
Basement Full, Interior Entry, Concrete
Primary Bedroom Level Second
Dining Room Flooring - Hardwood
Kitchen Ceiling Fan(s), Flooring - Hardwood
Interior
Interior Features Sun Room, Center Hall, Foyer
Heating Steam, Oil, Ductless
Cooling Ductless
Flooring Tile, Hardwood, Flooring - Hardwood, Flooring - Stone/Ceramic Tile
Appliance Range, Refrigerator, Washer, Dryer
Laundry In Basement
Exterior
Exterior Feature Deck - Wood, Rain Gutters
Garage Spaces 1.0
Community Features Public Transportation, Park, Walk/Jog Trails, Medical Facility, Laundromat, Bike Path, Highway Access, House of Worship
View Y/N Yes
View Scenic View(s)
Roof Type Shingle
Total Parking Spaces 3
Garage Yes
Building
Lot Description Level
Foundation Stone
Sewer Public Sewer
Water Public
Architectural Style Colonial
Others
Senior Community false
GET MORE INFORMATION
Broker | License ID: 9511478
491 Maple Street, Suite 105, Danvers, MA, 01923, United States






