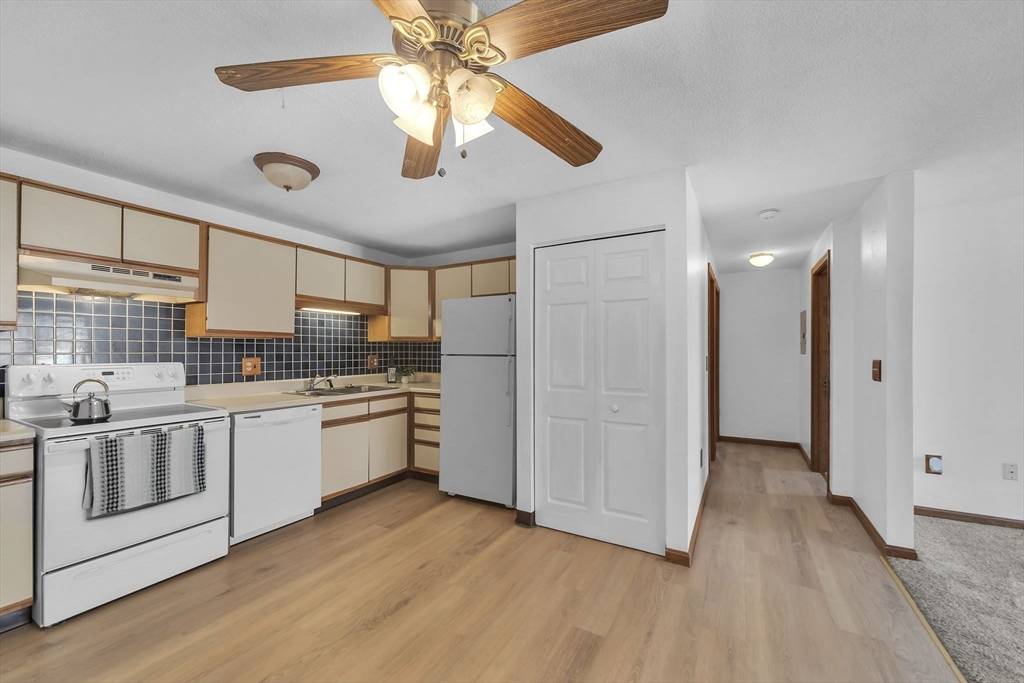2 Beds
1 Bath
858 SqFt
2 Beds
1 Bath
858 SqFt
Key Details
Property Type Condo
Sub Type Condominium
Listing Status Active
Purchase Type For Sale
Square Footage 858 sqft
Price per Sqft $231
MLS Listing ID 73401848
Style Other (See Remarks)
Bedrooms 2
Full Baths 1
HOA Fees $300
Year Built 1987
Annual Tax Amount $2,837
Tax Year 2025
Property Sub-Type Condominium
Property Description
Location
State MA
County Hampshire
Zoning RC
Direction North Main to West Summit
Rooms
Basement N
Interior
Interior Features Kitchen
Heating Electric
Cooling Wall Unit(s)
Flooring Carpet, Laminate
Appliance Range, Dishwasher, Disposal, Refrigerator, Washer, Dryer
Laundry In Unit
Exterior
Exterior Feature Porch
Community Features Public Transportation, Shopping, Park, Walk/Jog Trails, Medical Facility, Bike Path, Conservation Area, House of Worship, Private School, Public School
Utilities Available for Electric Range, for Electric Oven
Waterfront Description River
Roof Type Shingle
Total Parking Spaces 1
Garage No
Building
Story 2
Sewer Public Sewer
Water Public
Architectural Style Other (See Remarks)
Others
Pets Allowed Yes w/ Restrictions
Senior Community false
Virtual Tour https://listings.westmassdrone.com/sites/dlonxra/unbranded
GET MORE INFORMATION
Broker | License ID: 9511478
491 Maple Street, Suite 105, Danvers, MA, 01923, United States






