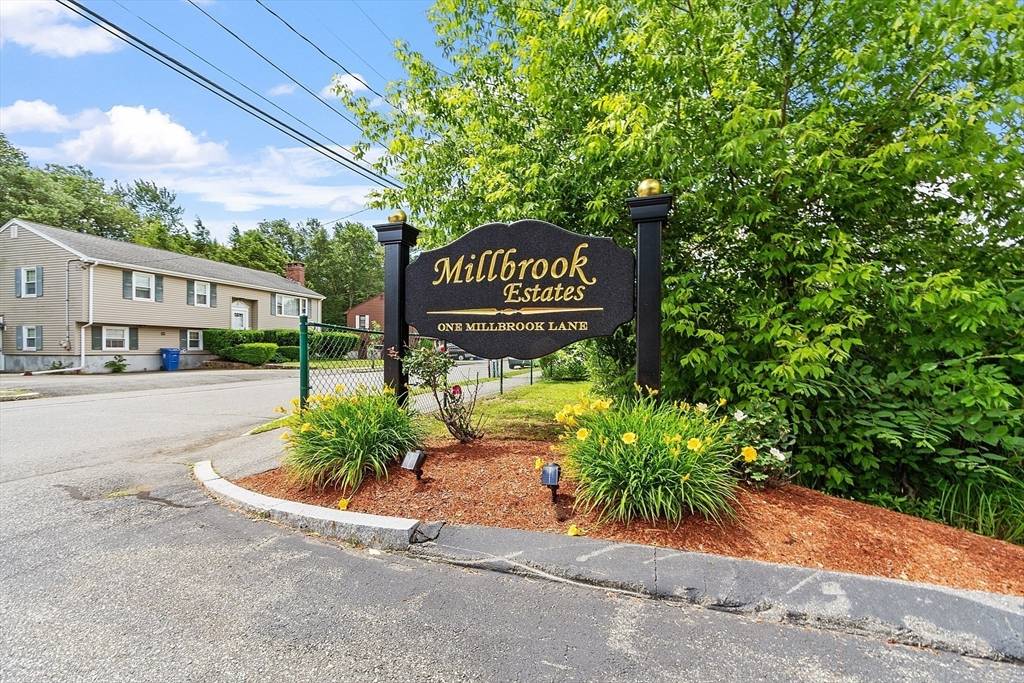2 Beds
2 Baths
1,003 SqFt
2 Beds
2 Baths
1,003 SqFt
Key Details
Property Type Condo
Sub Type Condominium
Listing Status Active
Purchase Type For Sale
Square Footage 1,003 sqft
Price per Sqft $474
MLS Listing ID 73396630
Bedrooms 2
Full Baths 2
HOA Fees $457/mo
Year Built 2002
Annual Tax Amount $4,899
Tax Year 2025
Property Sub-Type Condominium
Property Description
Location
State MA
County Middlesex
Zoning SR
Direction Water St. to Millbrook Lane
Rooms
Basement N
Primary Bedroom Level Main, Second
Dining Room Flooring - Wall to Wall Carpet, Open Floorplan, Lighting - Pendant
Kitchen Closet, Flooring - Stone/Ceramic Tile, Countertops - Stone/Granite/Solid, Remodeled, Stainless Steel Appliances, Lighting - Overhead
Interior
Interior Features Internet Available - Broadband, High Speed Internet
Heating Baseboard, Natural Gas, Unit Control
Cooling Central Air, Unit Control
Flooring Tile, Carpet
Appliance Range, Dishwasher, Disposal, Microwave, ENERGY STAR Qualified Refrigerator, ENERGY STAR Qualified Dishwasher
Laundry Flooring - Stone/Ceramic Tile, Main Level, Second Floor, In Unit
Exterior
Exterior Feature Balcony
Community Features Public Transportation, Shopping, Walk/Jog Trails, Conservation Area, Highway Access, House of Worship, Private School, Public School
Total Parking Spaces 2
Garage No
Building
Story 1
Sewer Public Sewer
Water Public
Schools
Elementary Schools Woodville
Middle Schools Galvin Middle
High Schools Wakefield High
Others
Senior Community false
GET MORE INFORMATION
Broker | License ID: 9511478
491 Maple Street, Suite 105, Danvers, MA, 01923, United States






