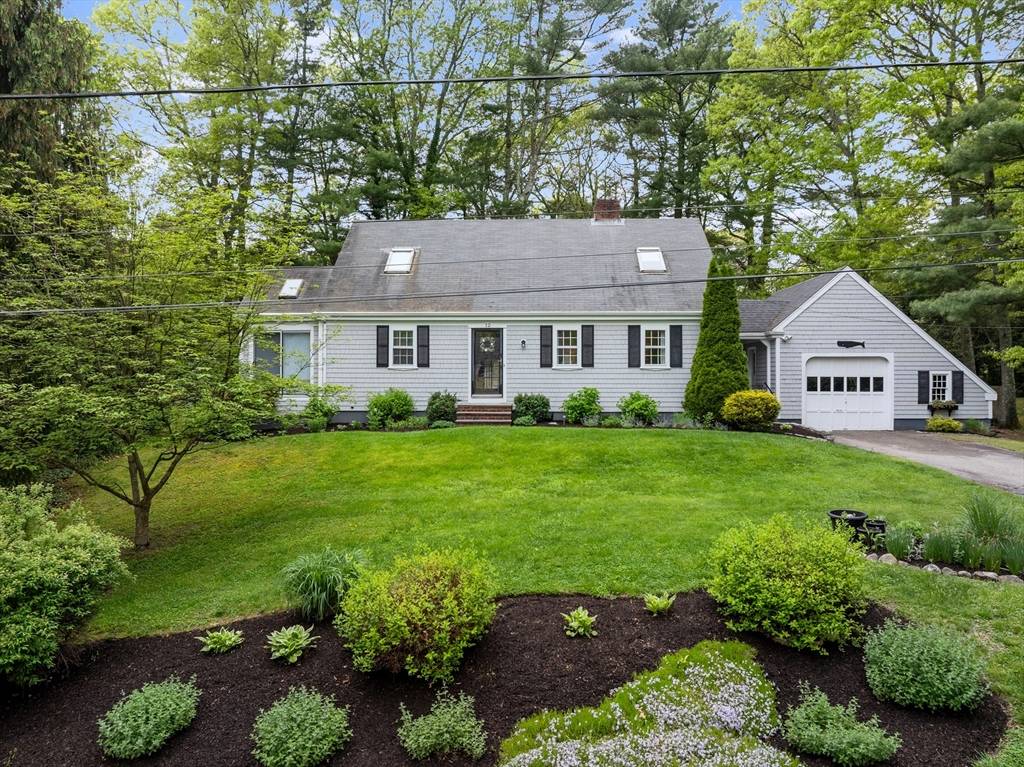3 Beds
2 Baths
1,680 SqFt
3 Beds
2 Baths
1,680 SqFt
Key Details
Property Type Single Family Home
Sub Type Single Family Residence
Listing Status Active
Purchase Type For Sale
Square Footage 1,680 sqft
Price per Sqft $357
MLS Listing ID 73395039
Style Cape
Bedrooms 3
Full Baths 2
HOA Y/N false
Year Built 1970
Annual Tax Amount $6,090
Tax Year 2025
Lot Size 0.390 Acres
Acres 0.39
Property Sub-Type Single Family Residence
Property Description
Location
State MA
County Plymouth
Zoning R45
Direction USE GPS
Rooms
Basement Full, Partially Finished
Primary Bedroom Level First
Interior
Interior Features Bonus Room, Den, Sun Room
Heating Baseboard, Oil
Cooling Other
Flooring Wood
Fireplaces Number 1
Appliance Electric Water Heater, Range, Dishwasher, Refrigerator
Laundry In Basement, Electric Dryer Hookup
Exterior
Exterior Feature Porch, Patio, Fenced Yard
Garage Spaces 1.0
Fence Fenced
Community Features Shopping, Tennis Court(s), Walk/Jog Trails, Golf, Laundromat, Bike Path, Conservation Area, Highway Access, House of Worship, Marina, Public School
Utilities Available for Electric Range, for Electric Dryer
Waterfront Description Harbor,1/2 to 1 Mile To Beach,Beach Ownership(Other (See Remarks))
Roof Type Shingle
Total Parking Spaces 3
Garage Yes
Building
Lot Description Corner Lot, Wooded
Foundation Concrete Perimeter
Sewer Private Sewer
Water Public
Architectural Style Cape
Others
Senior Community false
Virtual Tour https://youtu.be/8ydRsrMu4lQ
GET MORE INFORMATION
Broker | License ID: 9511478
491 Maple Street, Suite 105, Danvers, MA, 01923, United States






