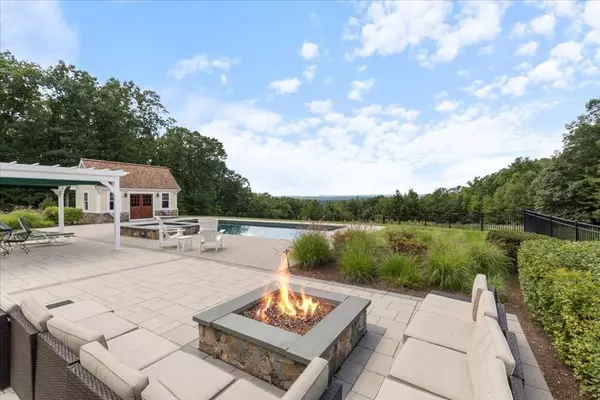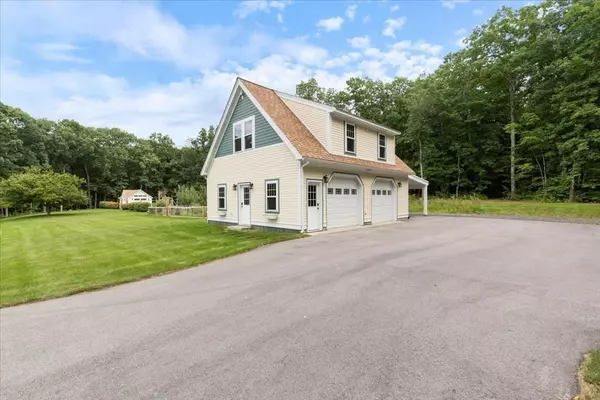
7 Beds
5.5 Baths
8,100 SqFt
7 Beds
5.5 Baths
8,100 SqFt
Key Details
Property Type Single Family Home
Sub Type Single Family Residence
Listing Status Active
Purchase Type For Sale
Square Footage 8,100 sqft
Price per Sqft $243
MLS Listing ID 73315124
Style Colonial
Bedrooms 7
Full Baths 5
Half Baths 1
HOA Y/N false
Year Built 1995
Annual Tax Amount $20,770
Tax Year 2024
Lot Size 12.740 Acres
Acres 12.74
Property Description
Location
State MA
County Middlesex
Zoning RCR
Direction Turn off Rt. 111 onto Nashua Rd. Top of the road on the left.
Rooms
Basement Finished, Walk-Out Access, Interior Entry
Primary Bedroom Level Second
Interior
Interior Features Kitchen, Exercise Room, Bedroom, Office
Heating Central, Baseboard, Oil, Ductless
Cooling Central Air, Ductless
Flooring Wood, Tile, Carpet
Fireplaces Number 2
Appliance Range, Dishwasher, Refrigerator, Washer, Dryer
Laundry First Floor
Exterior
Exterior Feature Porch - Enclosed, Patio, Balcony, Pool - Inground Heated, Hot Tub/Spa, Storage, Garden
Garage Spaces 5.0
Pool Pool - Inground Heated
View Y/N Yes
View Scenic View(s)
Roof Type Shingle
Total Parking Spaces 10
Garage Yes
Private Pool true
Building
Lot Description Wooded
Foundation Concrete Perimeter
Sewer Private Sewer
Water Public, Private
Others
Senior Community false
GET MORE INFORMATION

Broker | License ID: 9511478
491 Maple Street, Suite 105, Danvers, MA, 01923, United States






