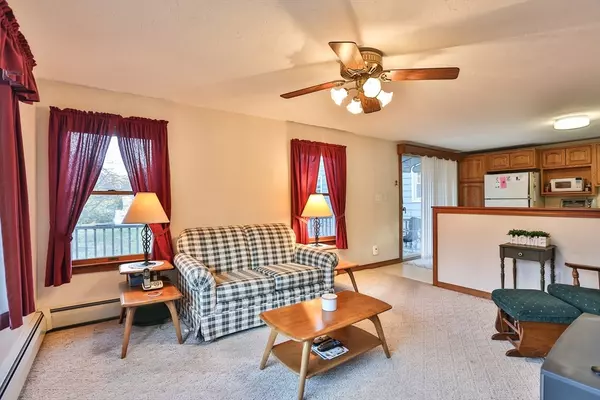
4 Beds
2 Baths
1,813 SqFt
4 Beds
2 Baths
1,813 SqFt
Key Details
Property Type Single Family Home
Sub Type Single Family Residence
Listing Status Active
Purchase Type For Sale
Square Footage 1,813 sqft
Price per Sqft $358
MLS Listing ID 73312999
Style Cape
Bedrooms 4
Full Baths 2
HOA Y/N false
Year Built 1960
Annual Tax Amount $7,307
Tax Year 2024
Lot Size 0.690 Acres
Acres 0.69
Property Description
Location
State MA
County Middlesex
Zoning SA8
Direction Off Causeway St, near Baben
Rooms
Basement Full, Interior Entry, Bulkhead, Sump Pump
Primary Bedroom Level First
Dining Room Closet, Flooring - Wall to Wall Carpet
Kitchen Flooring - Vinyl, Country Kitchen, Exterior Access
Interior
Interior Features Ceiling Fan(s), Closet, Bathroom - Full, Bathroom - With Tub & Shower, Closet - Linen, Dining Area, Slider, Bedroom, Bathroom, Sitting Room, Kitchen
Heating Gravity, Baseboard, Natural Gas
Cooling None
Flooring Vinyl, Carpet, Hardwood, Flooring - Wall to Wall Carpet, Flooring - Vinyl
Fireplaces Number 1
Fireplaces Type Living Room
Appliance Gas Water Heater, Water Heater, Range, Oven, Dishwasher, Refrigerator
Laundry Gas Dryer Hookup, Washer Hookup, In Basement
Exterior
Exterior Feature Deck, Storage, Screens, Garden
Community Features Shopping, Tennis Court(s), Park, Walk/Jog Trails, Stable(s), Golf, Medical Facility, Bike Path, Conservation Area, Highway Access, House of Worship, Private School, Public School, T-Station, University
Utilities Available for Electric Range, for Gas Dryer, Washer Hookup
Waterfront false
Waterfront Description Beach Front,Lake/Pond,1 to 2 Mile To Beach,Beach Ownership(Public)
Roof Type Shingle
Total Parking Spaces 4
Garage No
Building
Lot Description Level
Foundation Concrete Perimeter
Sewer Public Sewer
Water Public
Others
Senior Community false
GET MORE INFORMATION

Broker | License ID: 9511478
491 Maple Street, Suite 105, Danvers, MA, 01923, United States






